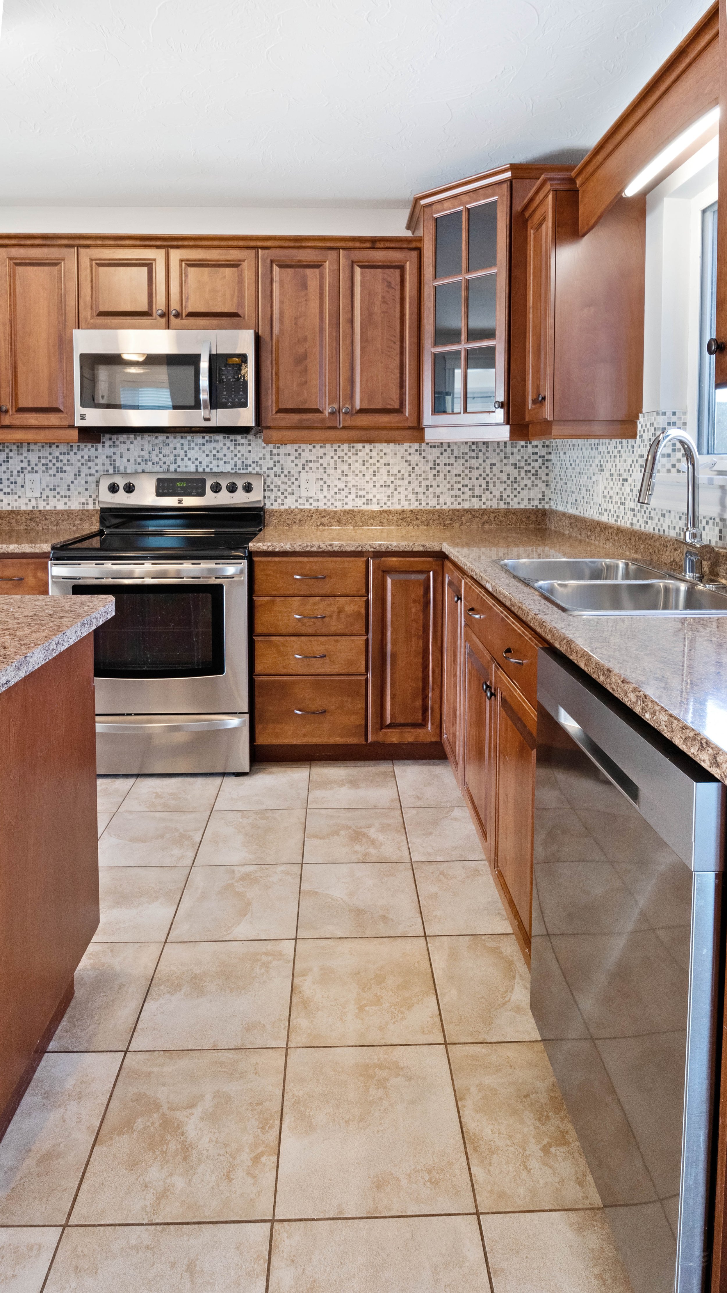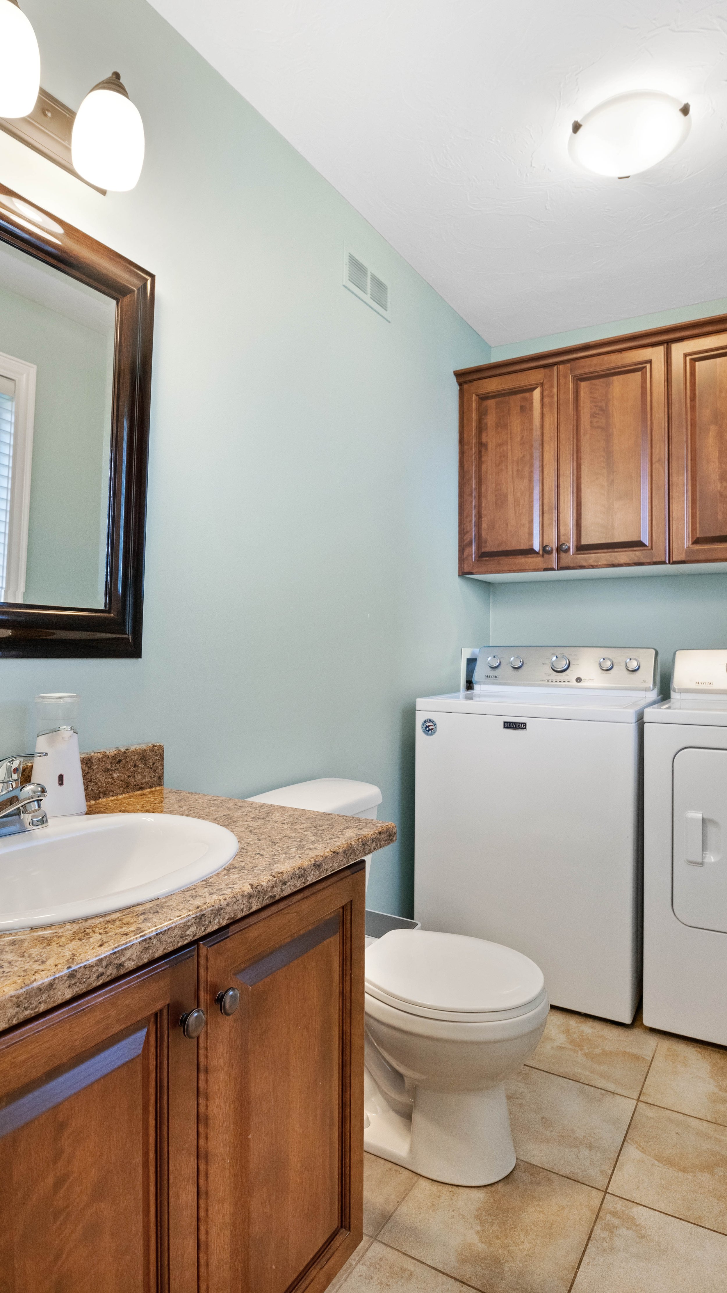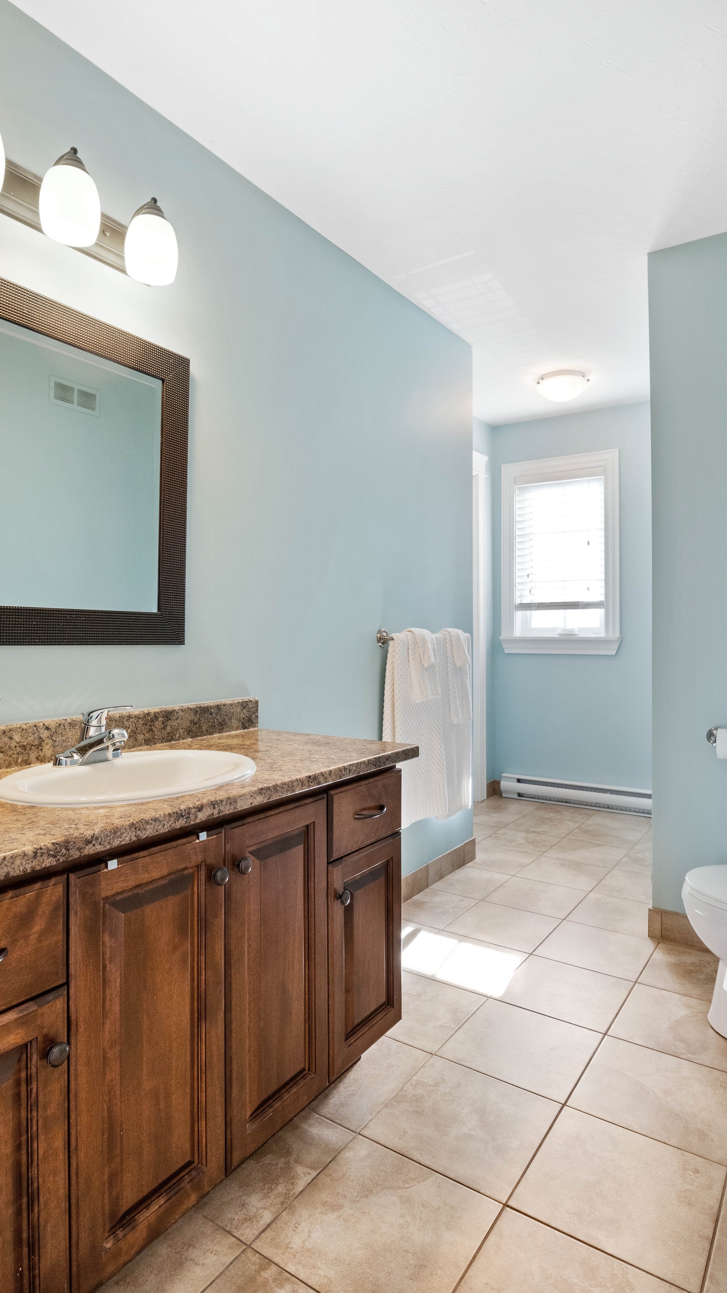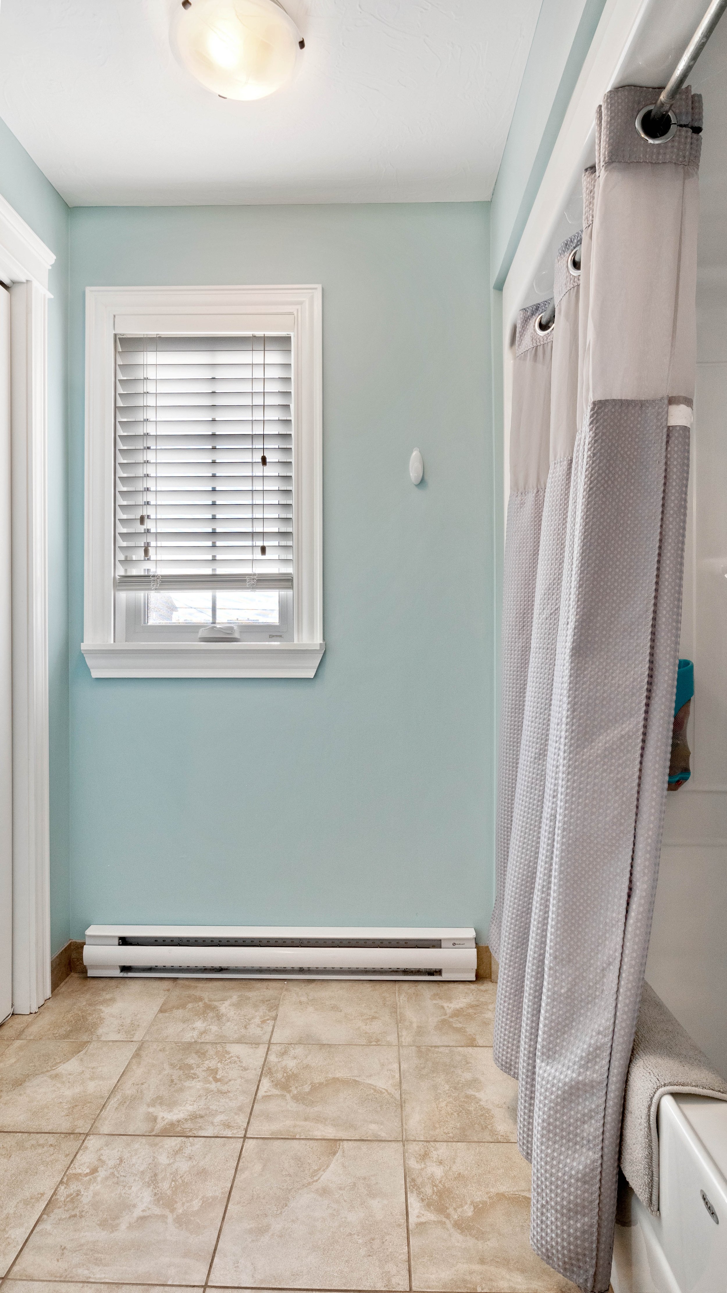99 Rainford Court: SOLD
Welcome to 99 Rainford Court - more than you’re expecting.
This 3 + 1 bedroom, 2.5 bathroom home is larger than you expect thanks to the unbelievable 3-season room recently added. Step in and prepare to be wowed by the 180 foot deep lot!
99 Rainford has been immaculately cared for inside and out, so all you have to do is move into this fantastic family home.
The large kitchen opens onto the eating area and living room so you’re part of the action while entertaining. The 2 piece bathroom with laundry complete the main level.
Upstairs, you’ll find a bathroom and three bedrooms including the primary with a walk-in closet.
The finished basement offers even more space for family fun with family room, bedroom and bathroom.
Cozy up inside or enjoy your outdoor spaces. This home offers it all.
Join us for an OPEN HOUSE on one of the following dates:
FRI: Oct 13 from 6-8 PM
SAT: Oct 14 from 2-4 PM
SUN: Oct 15 from 2-4 PM
This home is sure to go fast - just look at it! Call your favorite REALTOR® to book a showing today.
Check out the photos here:
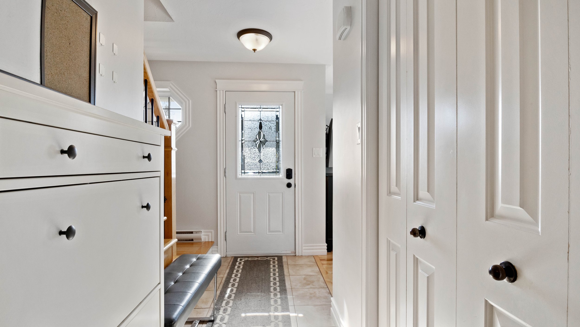
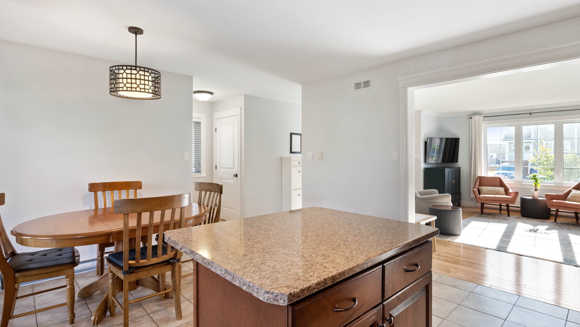
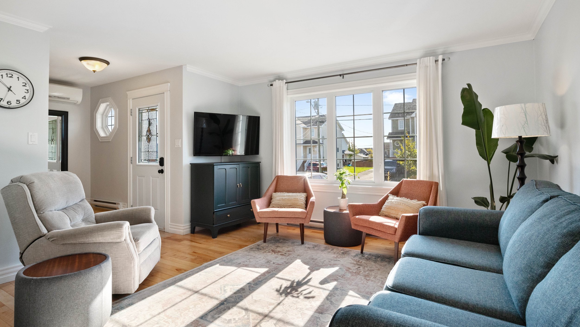
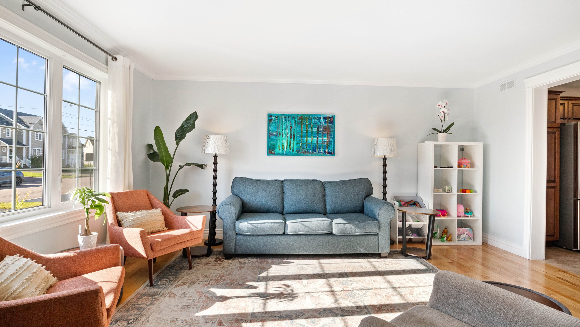
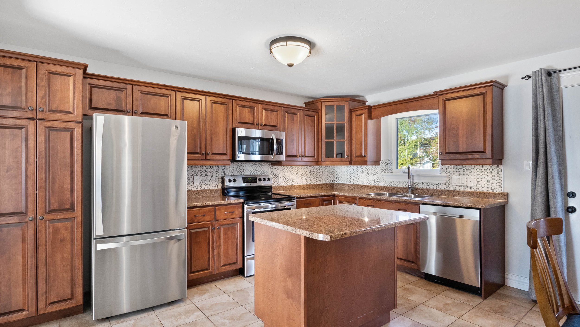
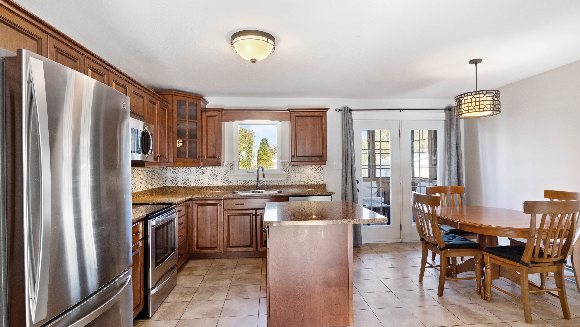
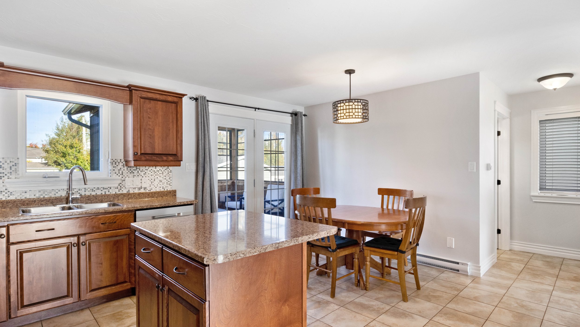
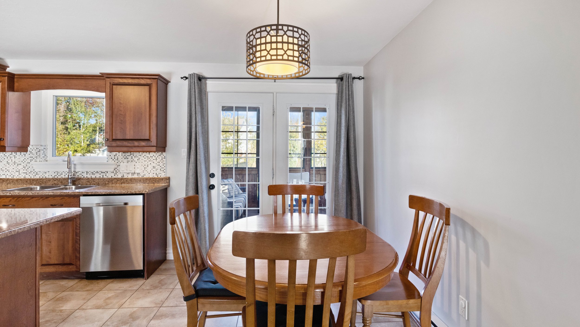
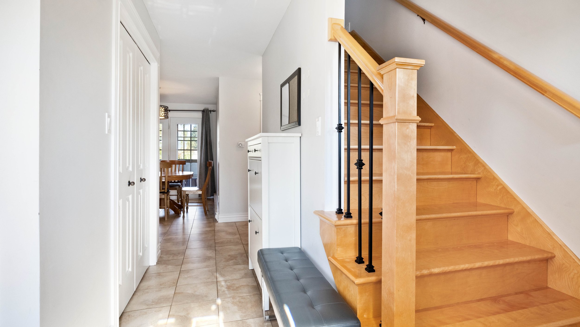
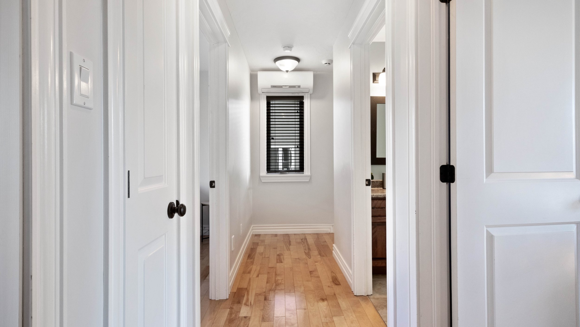
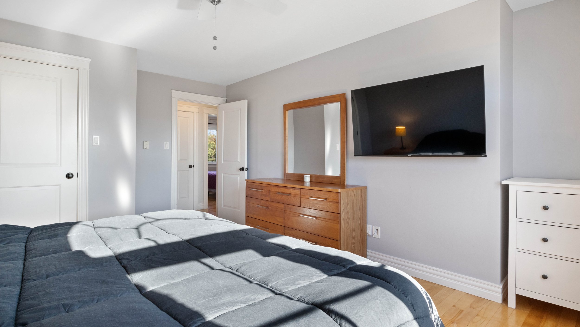
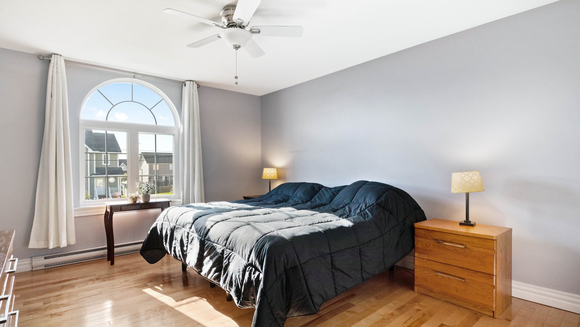
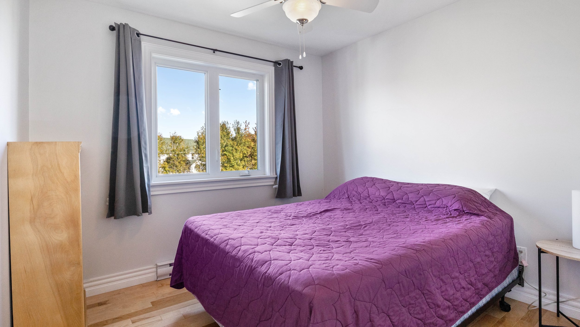
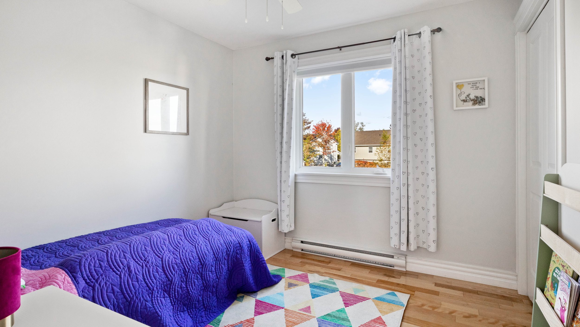
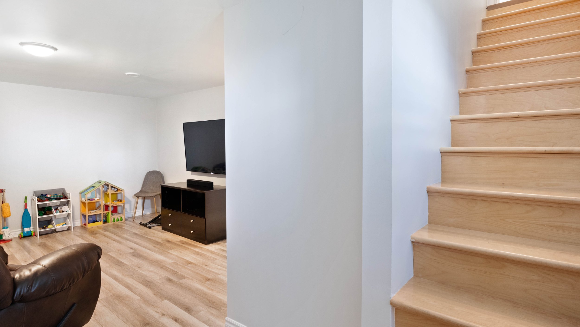
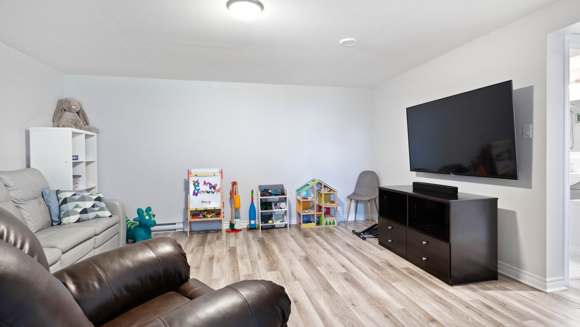
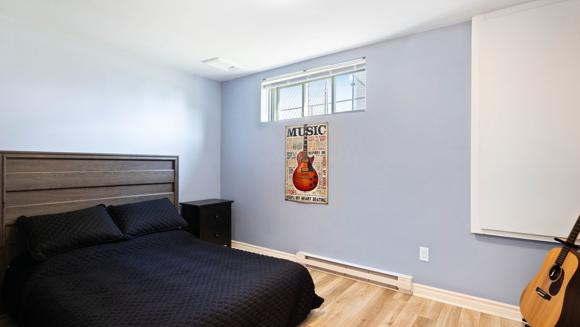
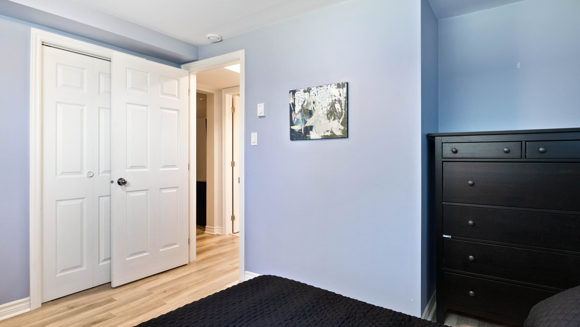
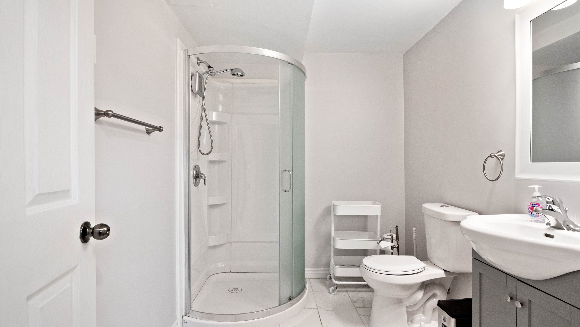











To book your viewing, you can call your favourite REALTOR® or if you don’t have one, you can call Natalie at 506-961-0239.


