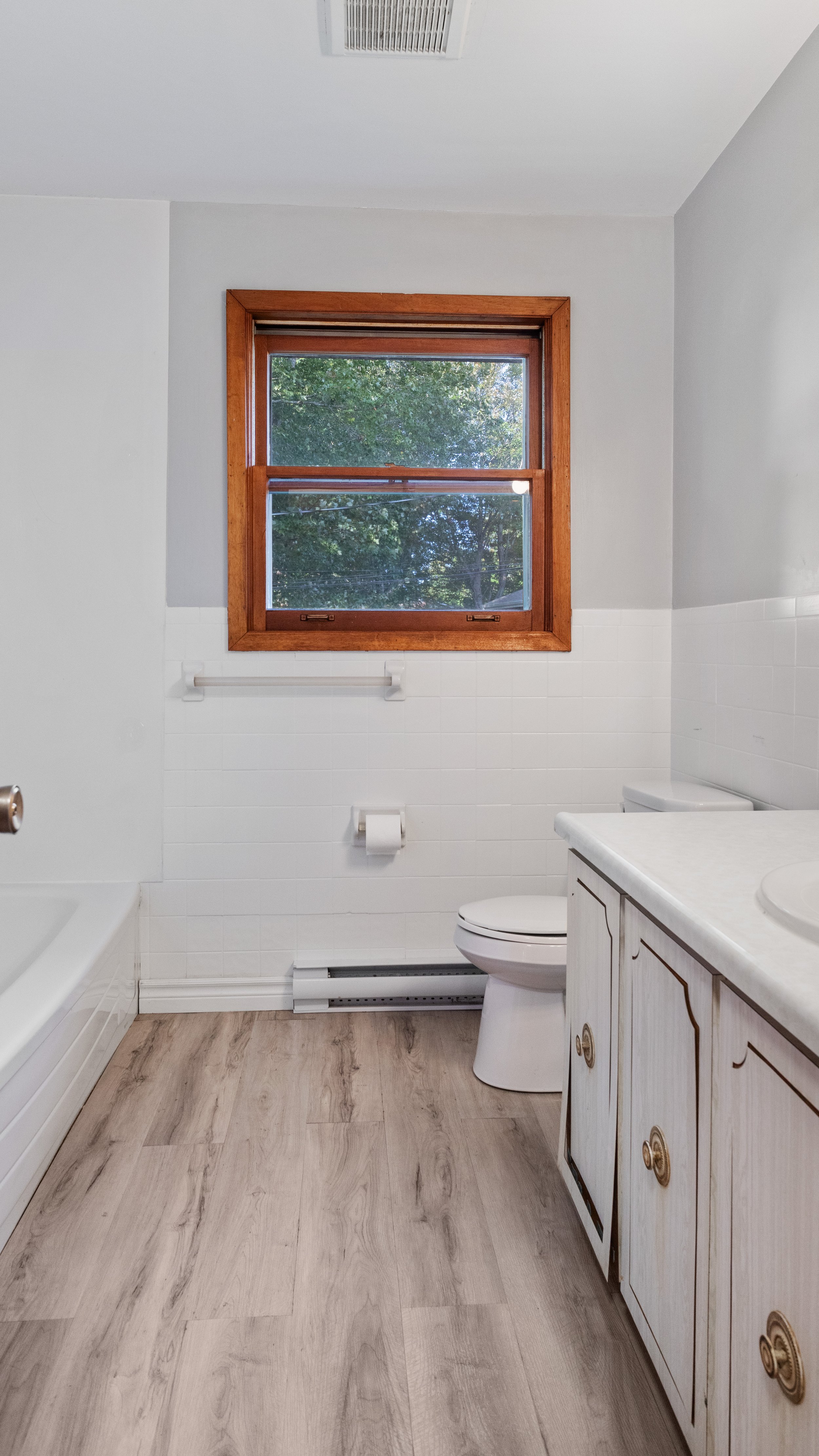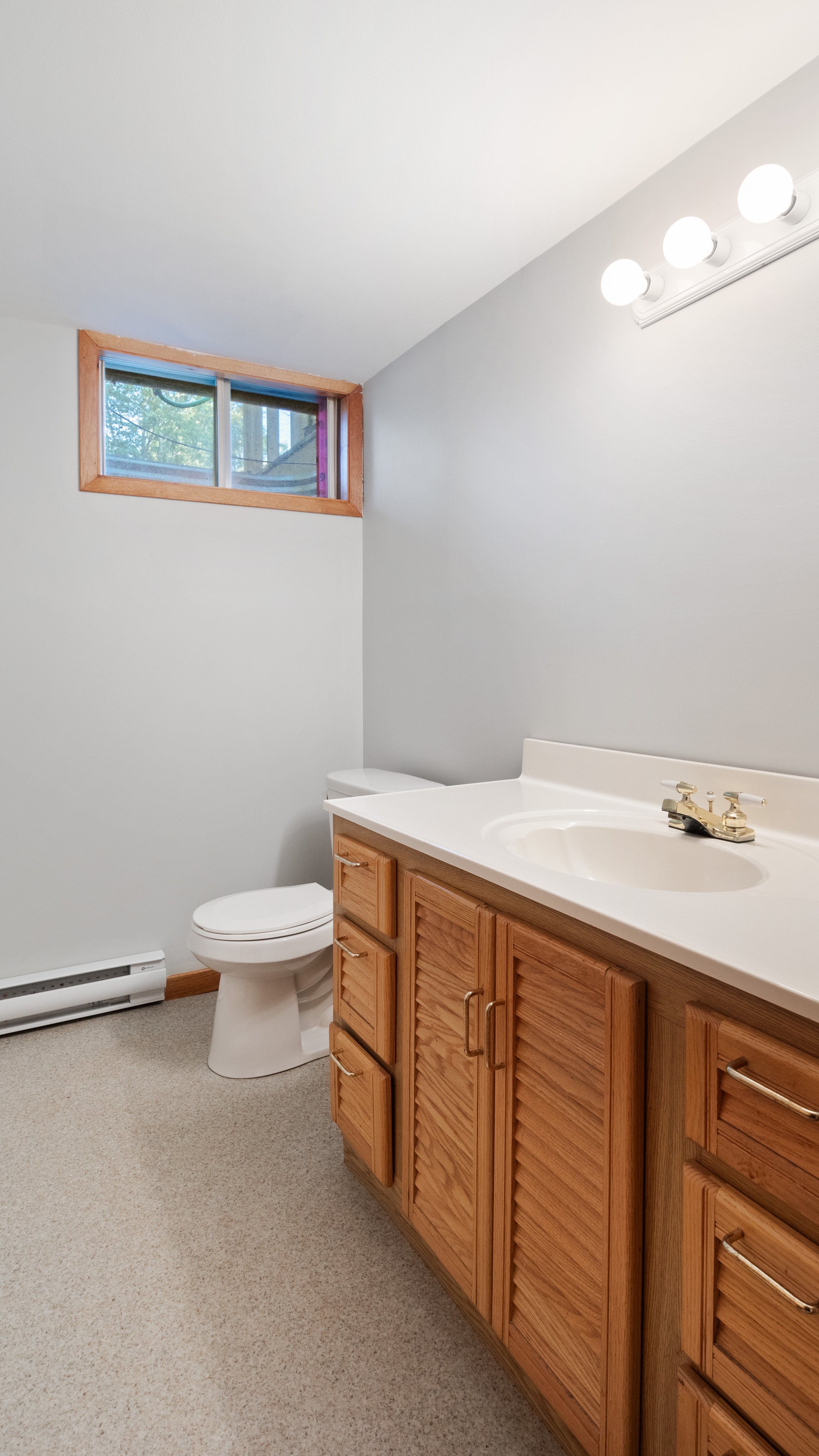16 Parkwood Dr: For Sale
MLS®: TBD
Price: $399,900.00
Welcome to 16 Parkwood Drive, a fantastic family home in Centennial Place in Moncton’s West End.
If you’ve been waiting for your opportunity to get into a stylish renovated home in one of the city’s most beloved neighbourhoods, welcome home.
This home offers so many updates throughout - many within the past year, including: new kitchen, new drain tile, flooring and paint throughout, a refresh of the bathroom upstairs & updated electrical.
Upstairs, you’ll find 4 bedrooms, a miniplit heat pump and full bathroom. On the main floor, you’ll find a fantastic entryway, large living room, dining room and eat-in kitchen. Finally, the finished basement offers a family room, two storage rooms, a 2 piece bathroom and a non-conforming bedroom.
Outside, you’ll enjoy the fantastic yard & full mature trees.
Join us for an OPEN HOUSE on one of the following dates:
FRI: Sept 29 from 6-8 PM
SAT: Sept 30 from 2-4 PM
SUN: Oct 1 from 2-4 PM
This home is sure to go fast - just look at it! Call your favorite REALTOR® to book a showing today.
Check out the photos here:
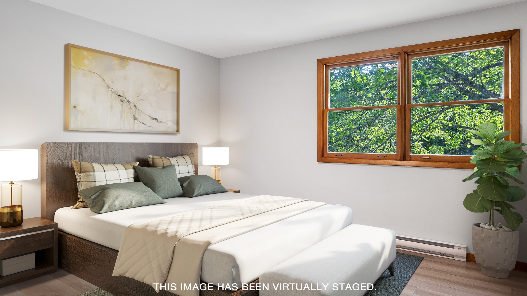
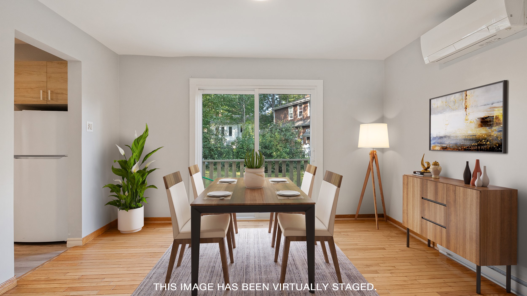
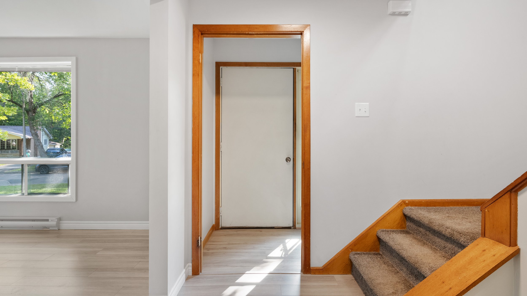
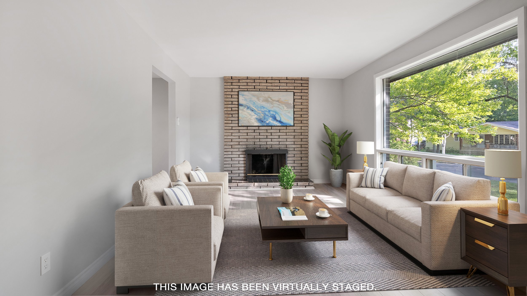
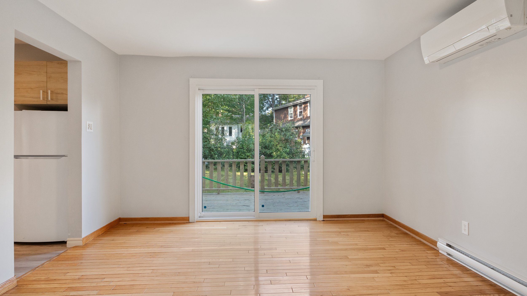
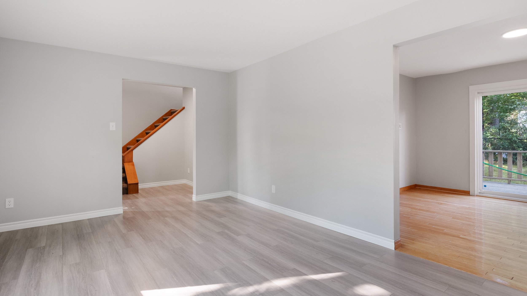
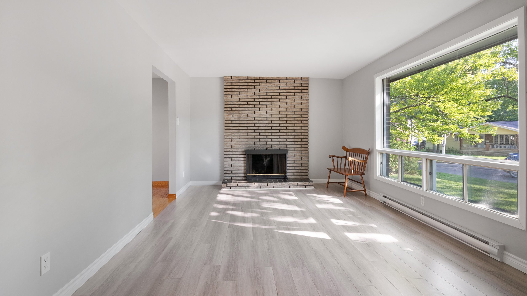
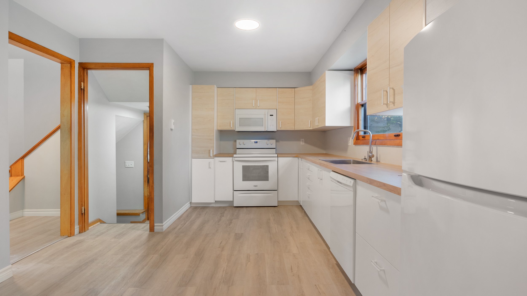
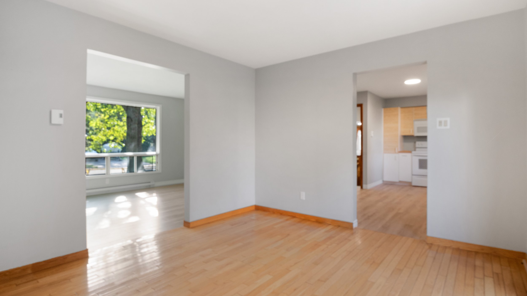
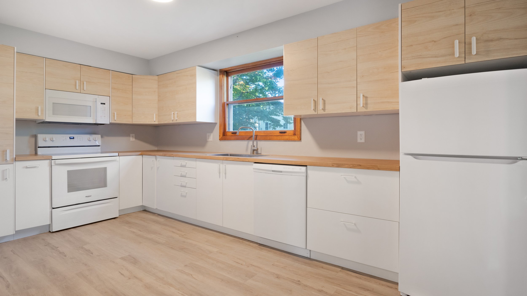
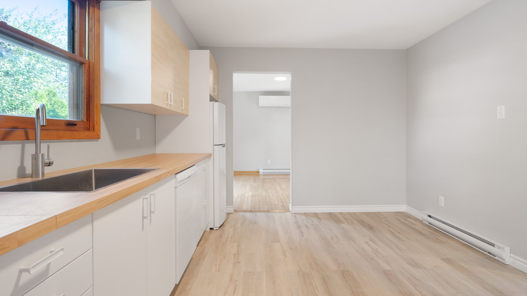
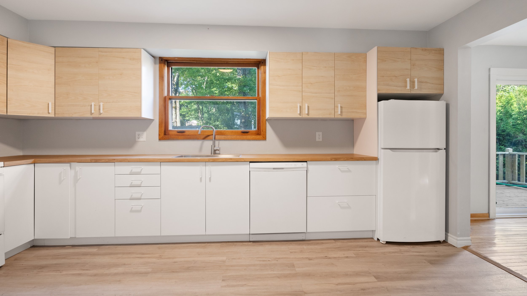
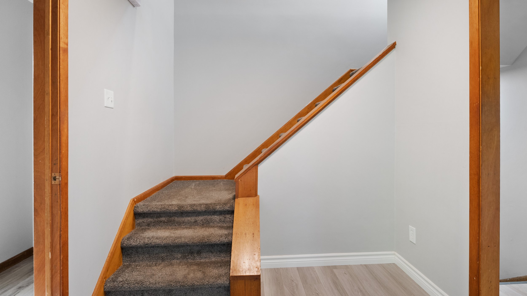
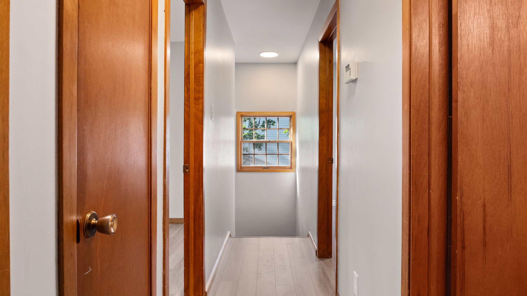
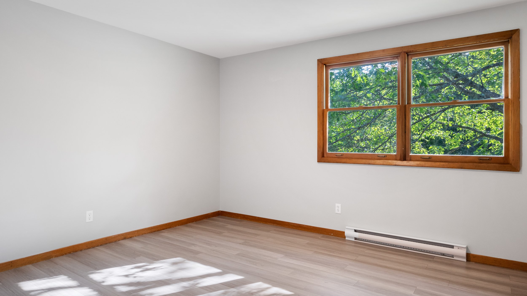
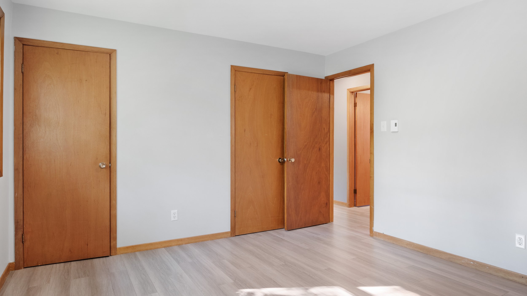
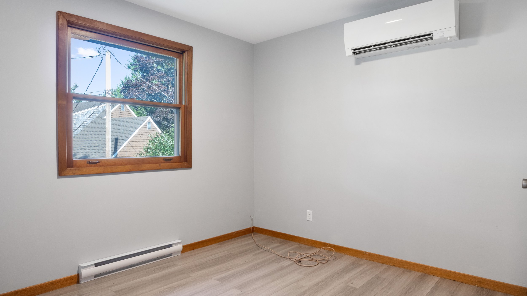
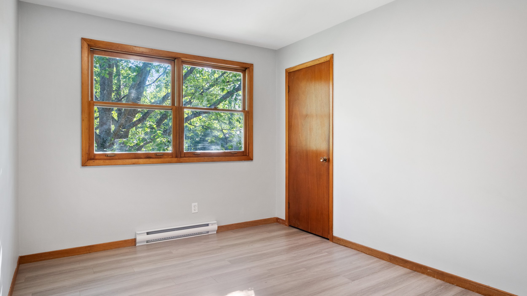
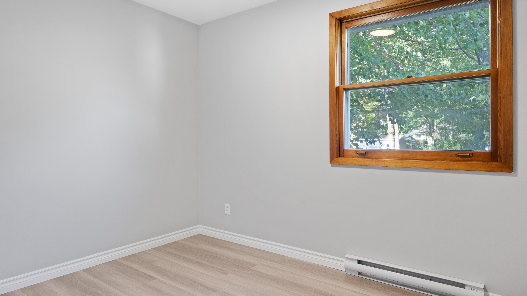
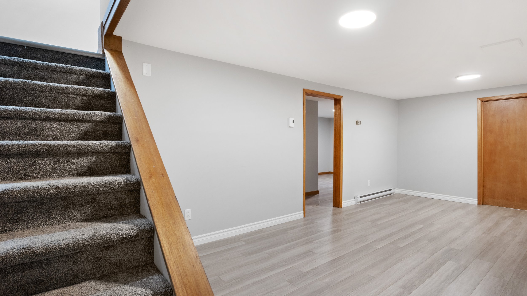
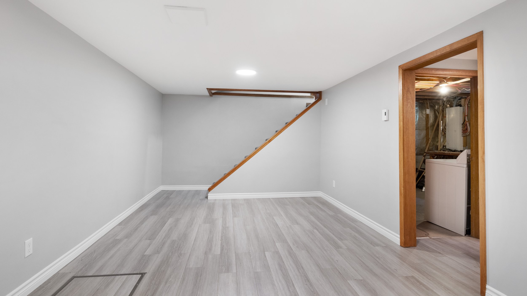
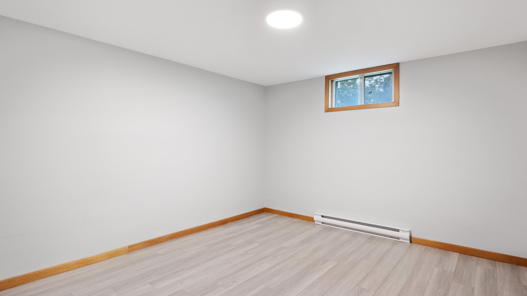

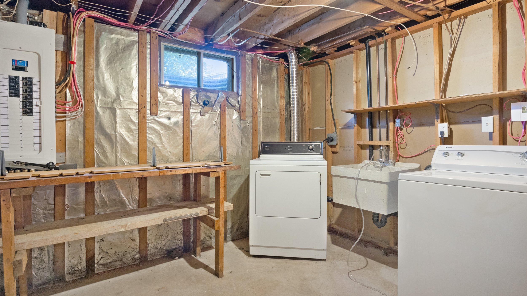






To book your viewing, you can call your favourite REALTOR® or if you don’t have one, you can call Natalie at 506-961-0239.


