32 De La Ferme: SOLD
MLS®: M154493
LIST PRICE: $499,900.00
Welcome to 32 De La Ferme where all of your entertaining dreams come true!
Beginning with the 1.5 acre lot, the scene is set. From the 20X40 in-ground pool, to the in-deck hot tub, to the stone walkways and manicured gardens, your new outdoor lifestyle awaits. After all, you’re minutes from the most popular beaches in Atlantic Canada!
The 38X26 attached garage offers plenty of parking for your vehicles & toys.
The fun continues upstairs the stairs in the loft where you’ll find a massive games room.
The main level offers a stunning kitchen (with pantry, granite countertops & upgraded appliances), large dining room and bright living room with fireplace.
Upstairs you’ll find the stunning primary suite with fireplace, crown mouldings and recessed lighting. The ensuite features a soaker tub and stand up shower located next to the large walk-in closet.
Downstairs, you’ll find a third bathroom with stand up shower and 2 additional bedrooms.
OPEN HOUSE SCHEDULE:
Fri, Aug 11: 6-8 PM
Sat, Aug 12: 2-4 PM
Sun, Aug 13: 2-4 PM
This home is sure to go fast! Call your favourite REALTOR® to book a showing today.
Check out the photos here:
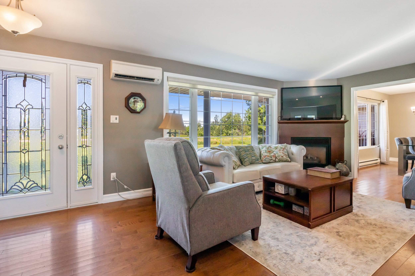
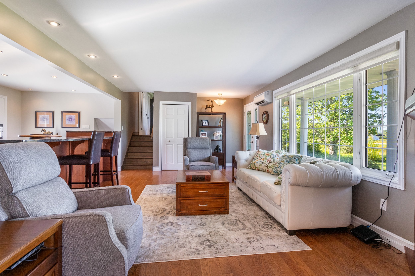
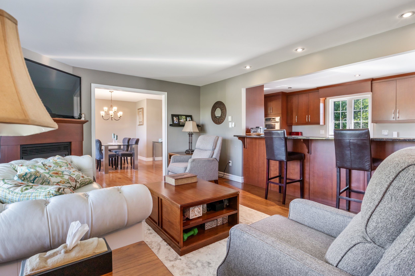
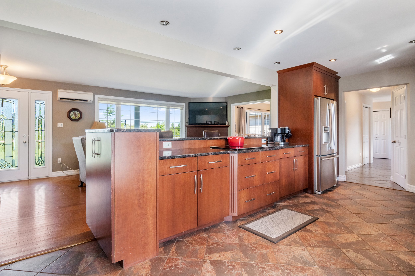
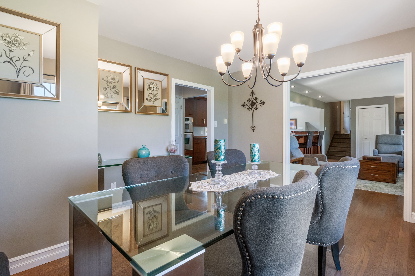
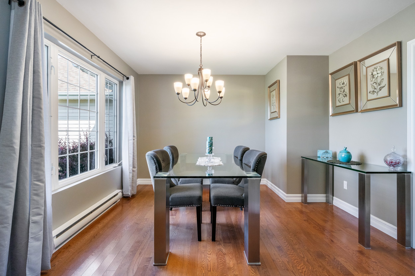
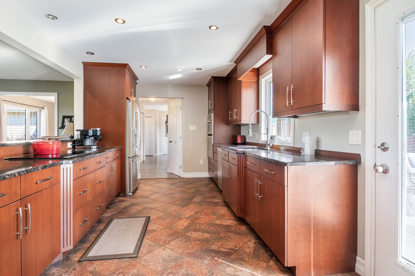
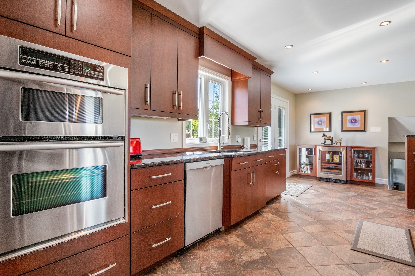
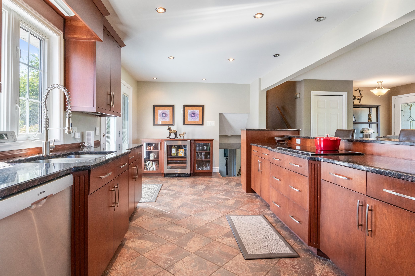
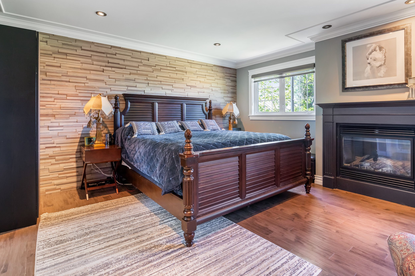
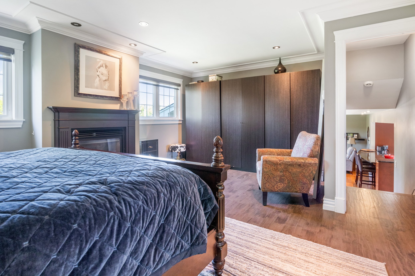
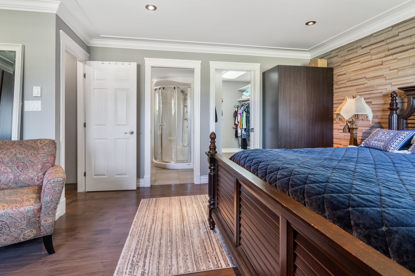
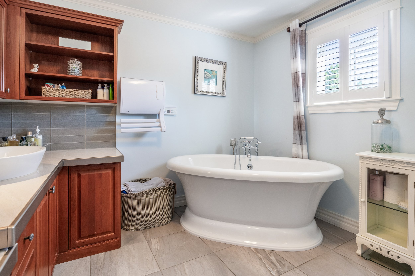
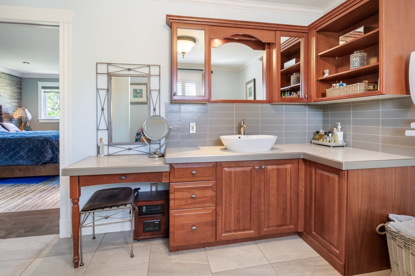
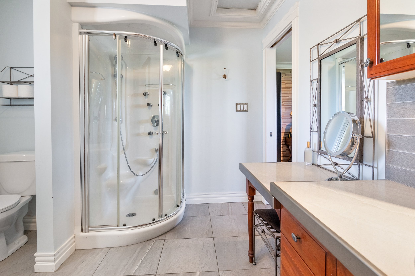
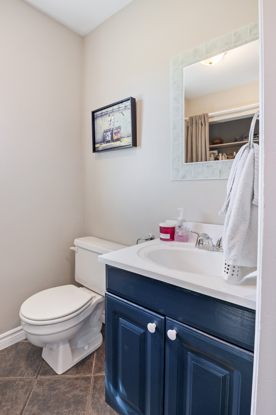
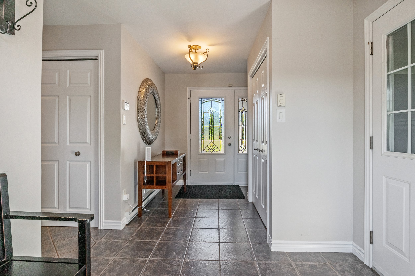
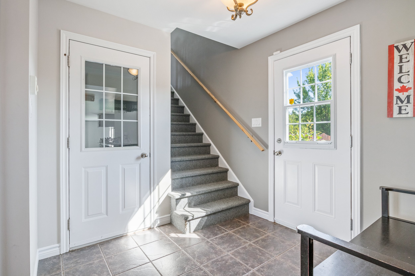
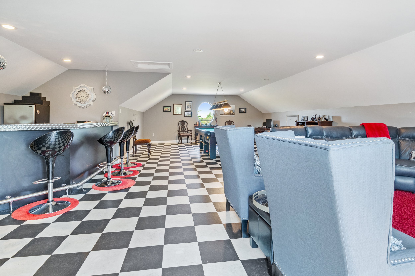
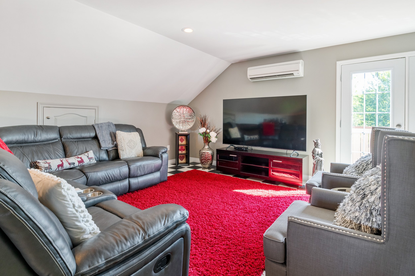
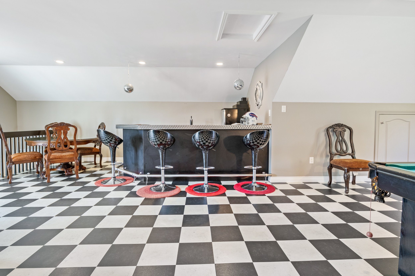
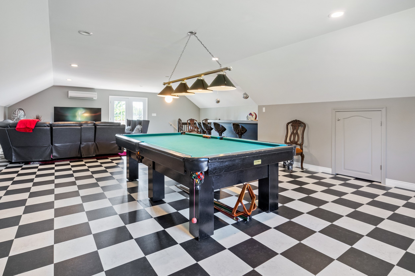
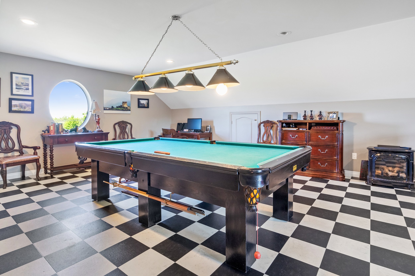
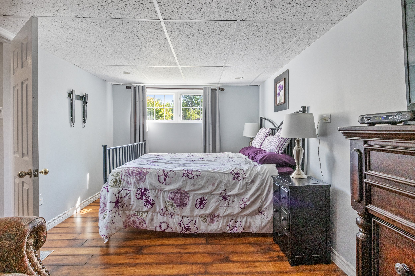
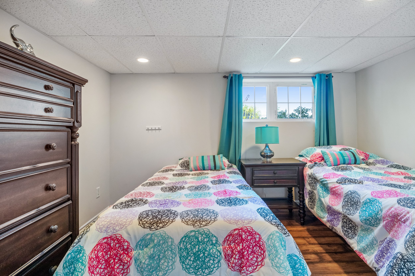
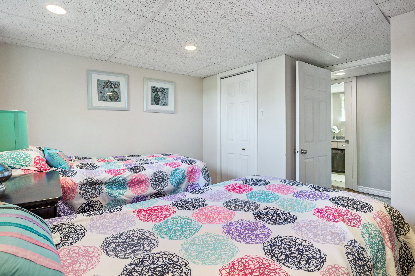
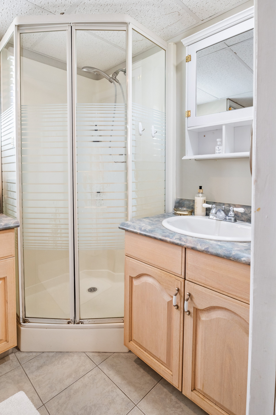
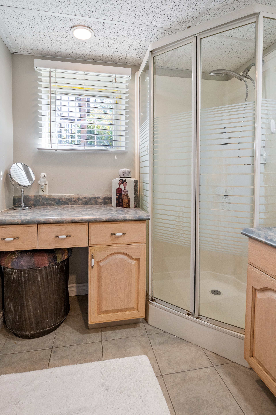
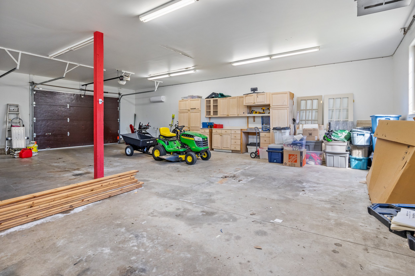















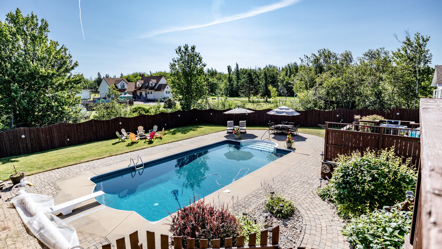
To book your viewing, you can call your favourite REALTOR® or if you don’t have one, you can call Natalie at 506-961-0239.

