222 Dominion Street: SOLD
MLS®: TBD
LIST PRICE: $250,000.00
Welcome to 222 Dominion Street, a stunning character home in central Moncton.
Allow me to introduce you to this exceptional home.
222 Dominion offers the charm of original trim, flooring and staircase. Built-ins, french doors and the original pantry make this home truly one of a kind. The charm of this home is complimented by the freshness of the renovated kitchen, impeccable decor, and a walk-up attic with the potential of two more future bedrooms.
Come in from the private rear yard & deck, into the mudroom with 2-piece bath.
Cozy up inside, enjoy the urban views from the second story walkout balcony or hang out in the privacy of the back yard on the deck.
This home is sure to go fast - just look at it! Call your favorite REALTOR® to book a showing today.
OPEN HOUSE SCHEDULE:
Fri, Aug 18: 6-8 PM
Sat, Aug 19: 2-4 PM
Sun, Aug 20: 2-4 PM
This home is sure to go fast! Call your favourite REALTOR® to book a showing today.
Check out the photos here:
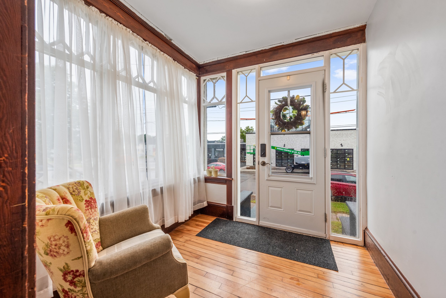
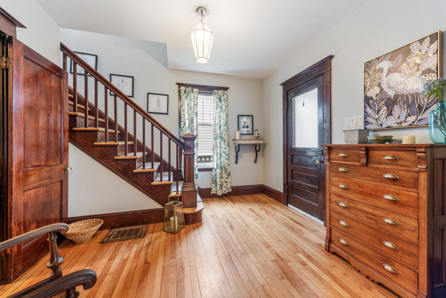
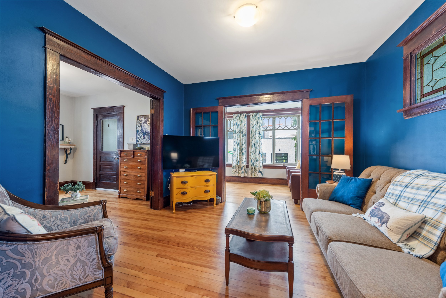
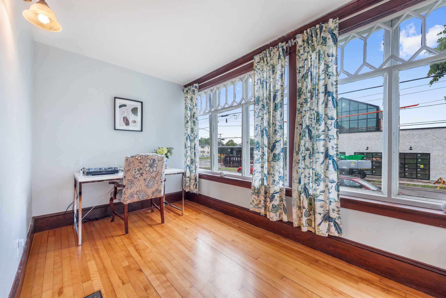
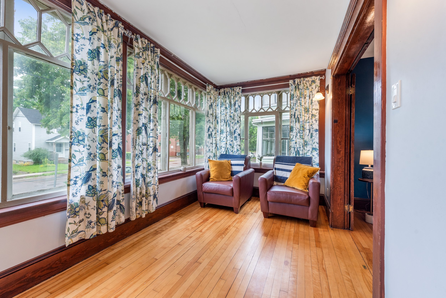
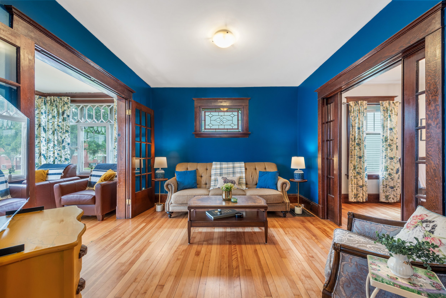
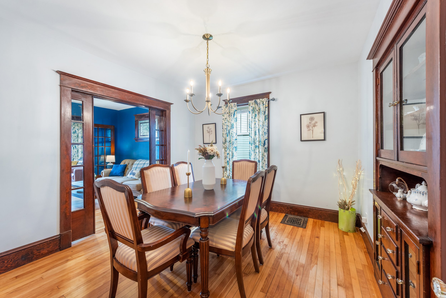
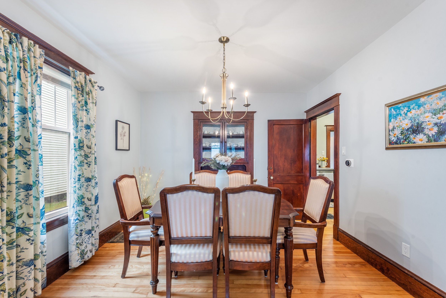
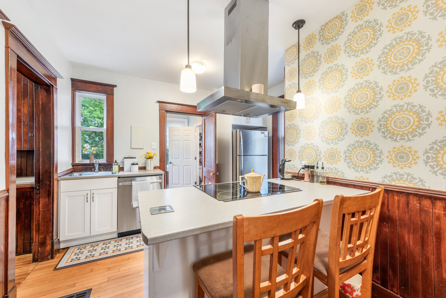
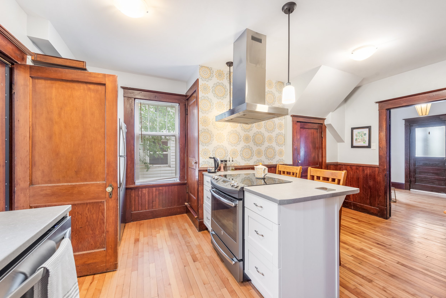
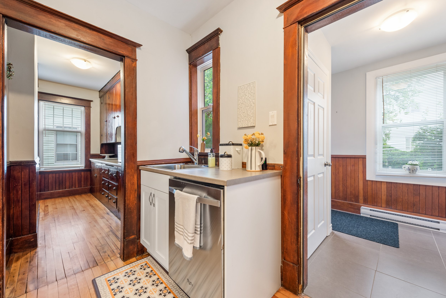
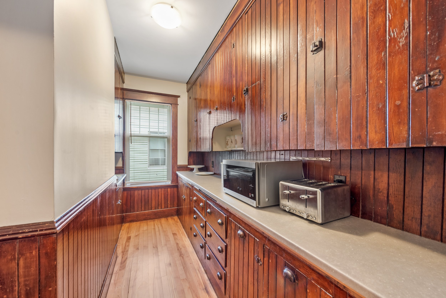
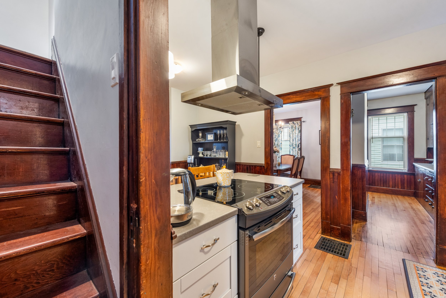
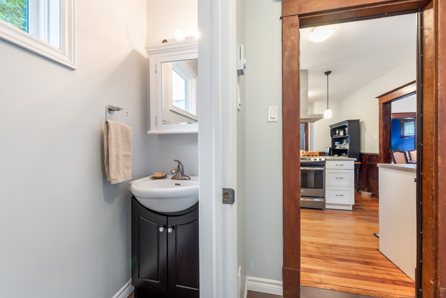
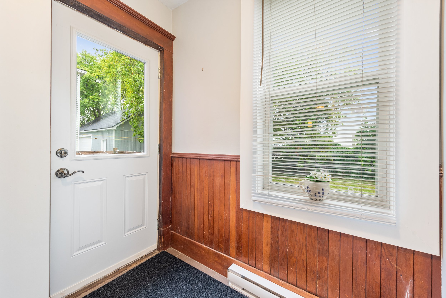
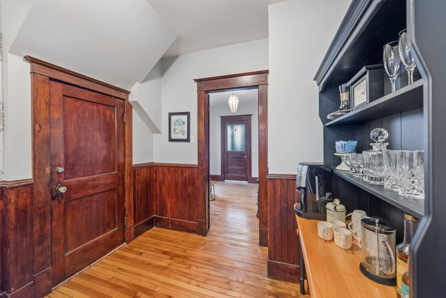
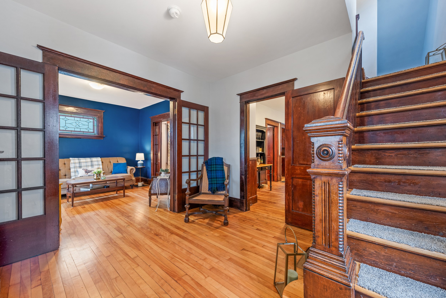
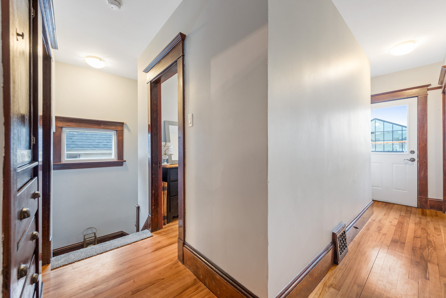
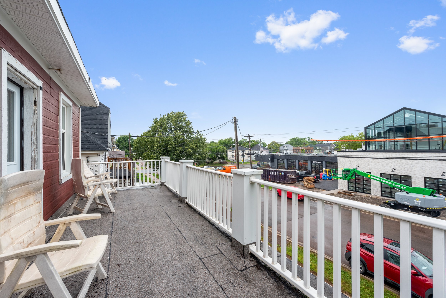
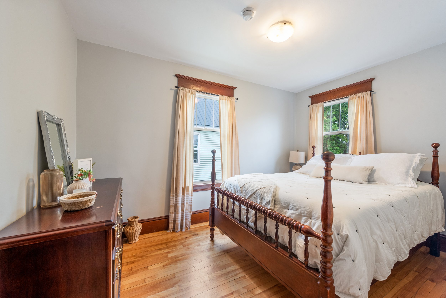
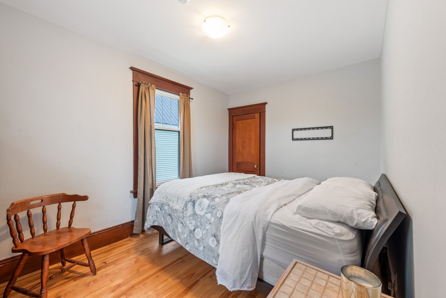
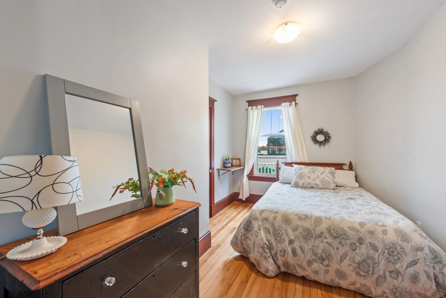
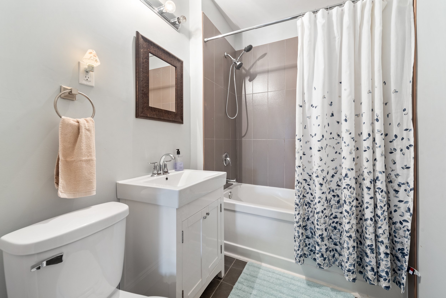
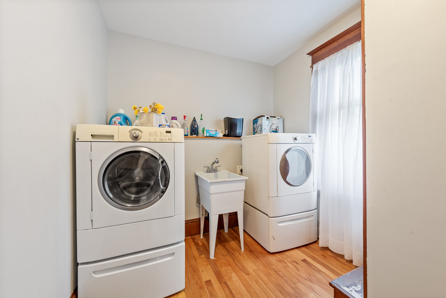
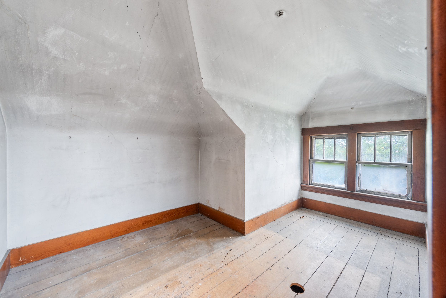
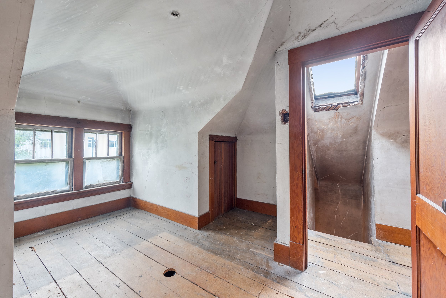
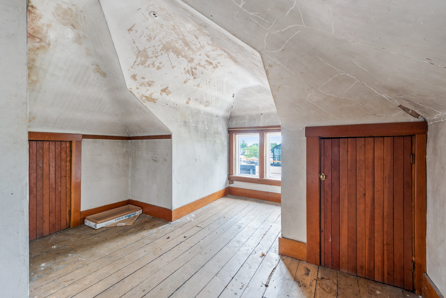









To book your viewing, you can call your favourite REALTOR® or if you don’t have one, you can call Natalie at 506-961-0239.

