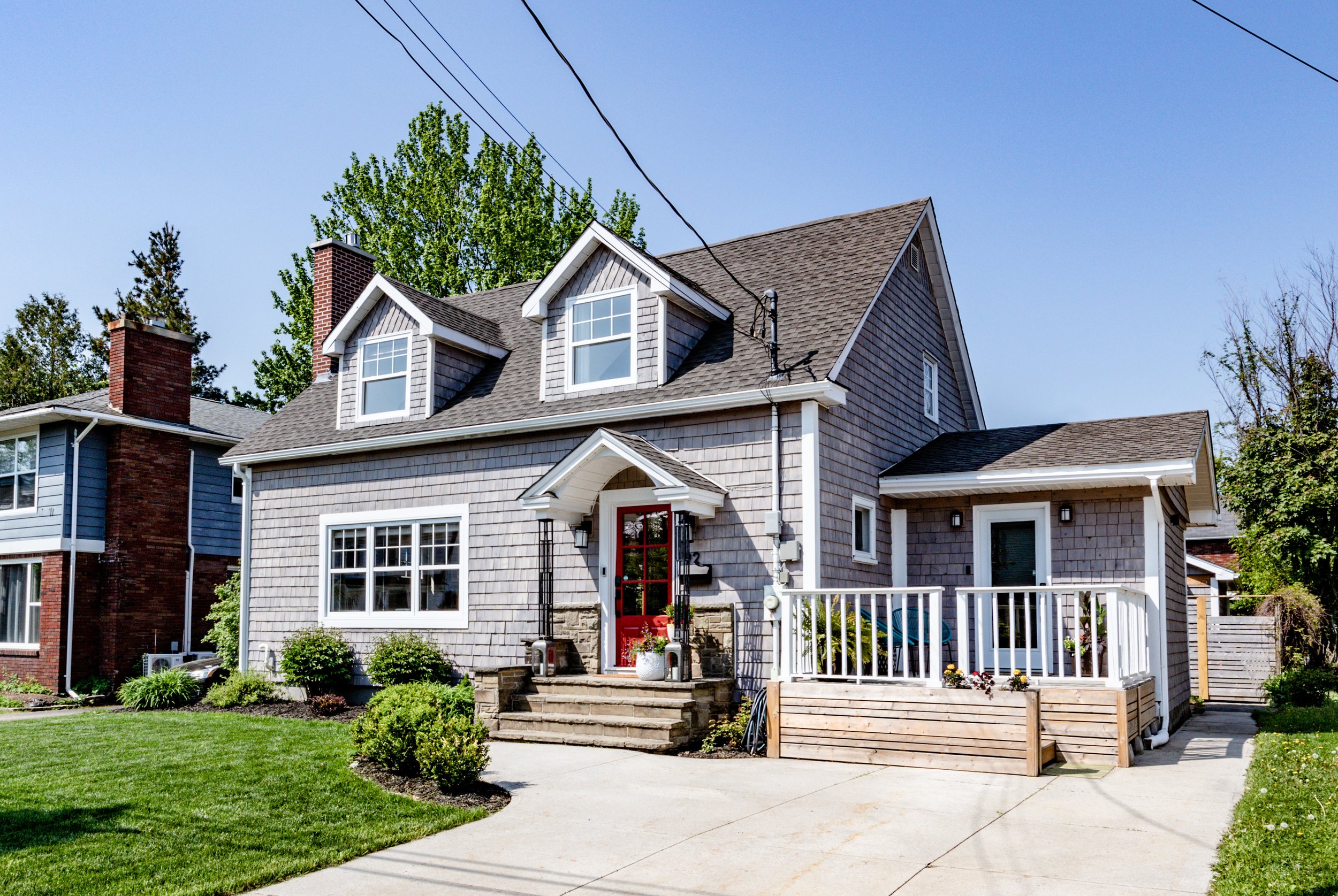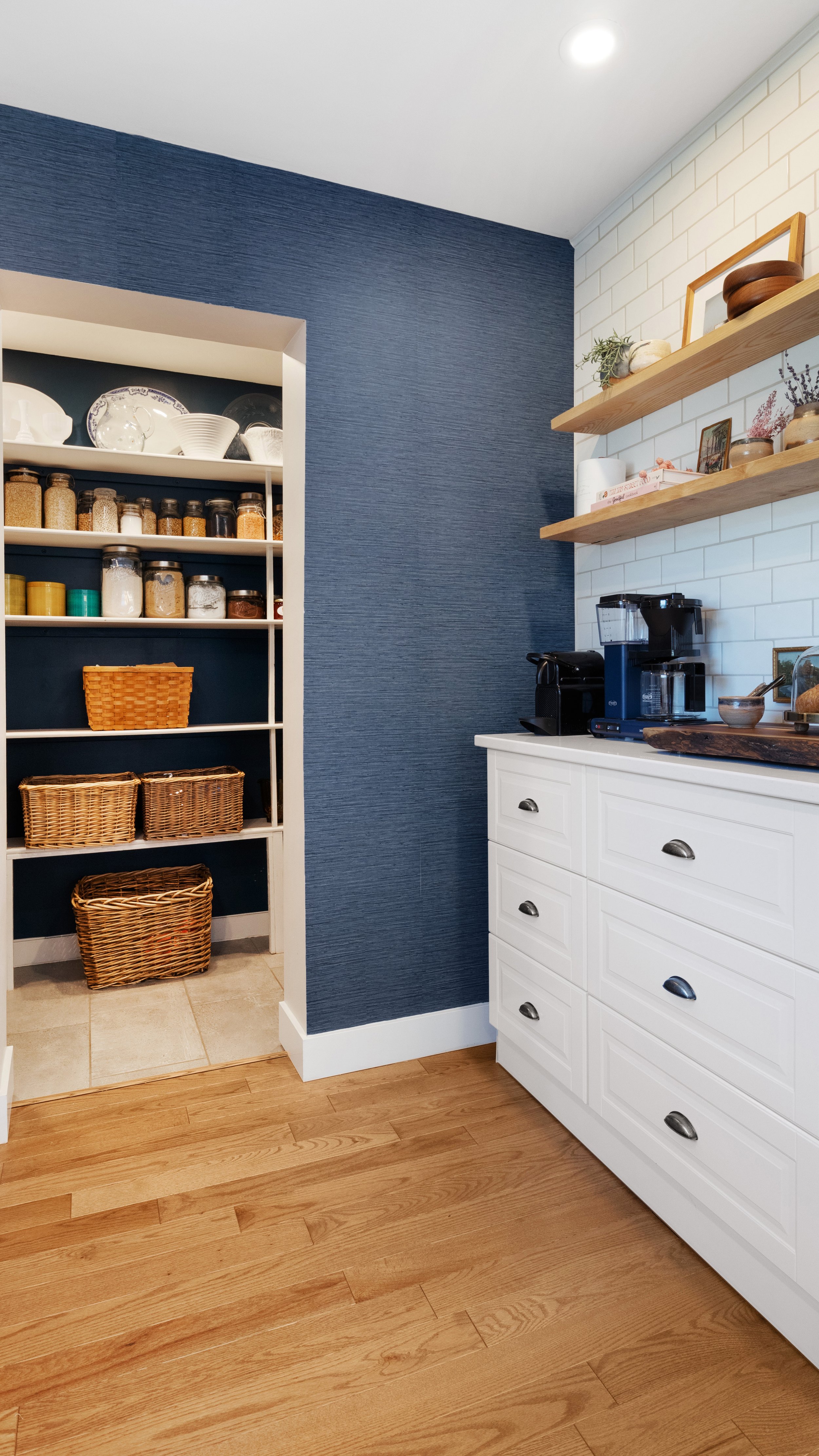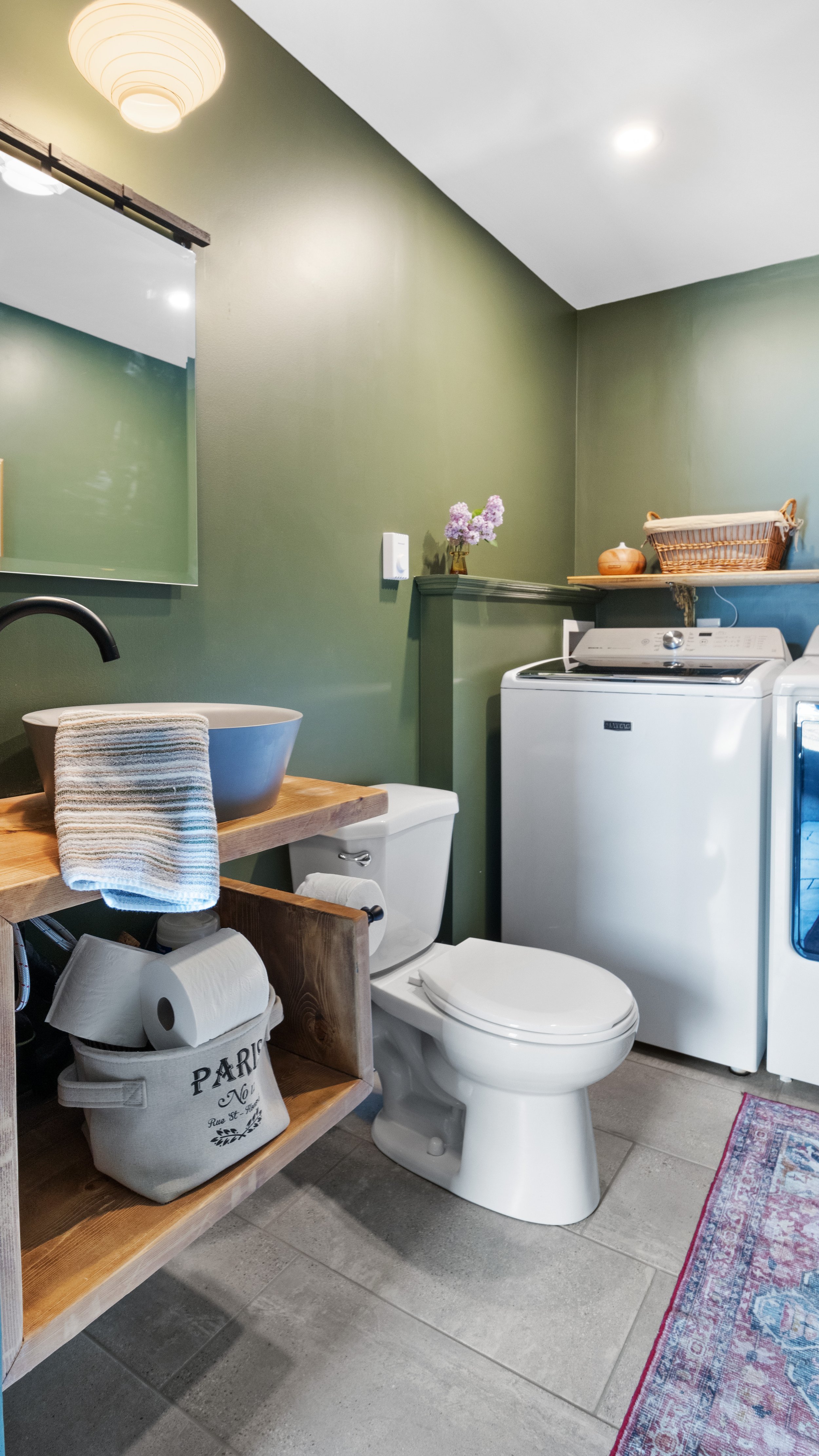92 Arlington Drive: SOLD
MLS®: M153245
Welcome to 92 Arlington Drive, an absolutely stunning character home in the highly sought-after Old West End area of Moncton.
No, these aren’t shots from a magazine… this is an actual home, right here in Moncton, and it could be yours!
If you’ve been waiting for your opportunity to own a piece of one of Moncton’s most loved neighbourhoods, allow me to introduce you to this exceptional home.
92 Arlington exudes character and charm throughout with its’ exceptional details. Touches like barn doors, wainscot trim, walk-in pantry, classic tub & custom shower make this home truly one of a kind.
The charm of this home is complemented by the freshness of the renovated kitchen with quartz countertops (and wood island), top-of-the line appliances (have you seen that stove?), exquisite lighting throughout and absolutely impeccable decor.
Cozy up inside or enjoy relaxing on the covered back deck overlooking the stunning, private rear yard.
OPEN HOUSE DATES:
Friday, June 9: 6-8 PM
Saturday, June 10: 2-4 PM
Sunday, June 11: 2-4 PM
This home is sure to go fast! Call your favourite REALTOR® to book a showing today.
Check out the photos here:
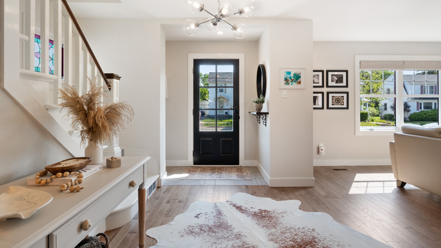
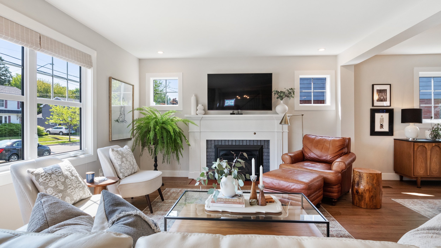
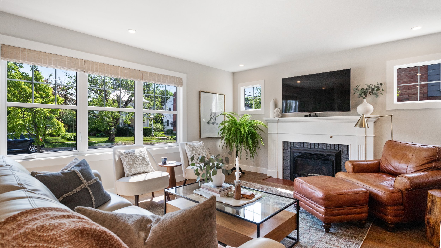
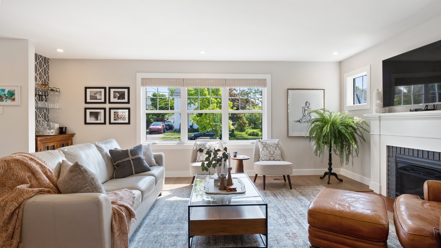
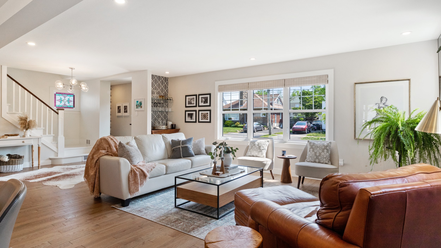
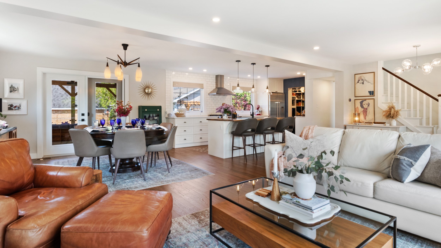
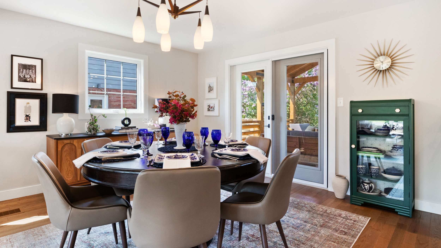
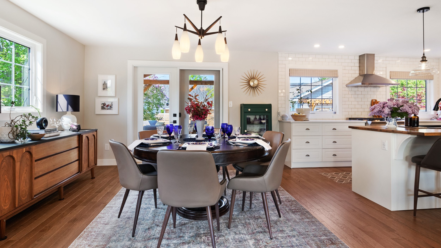
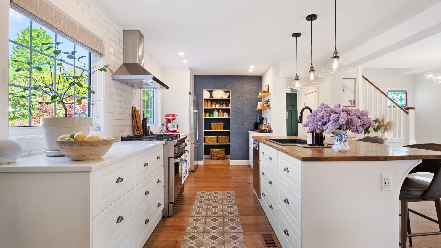
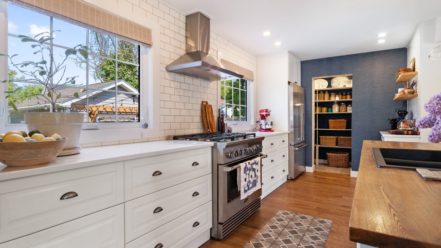
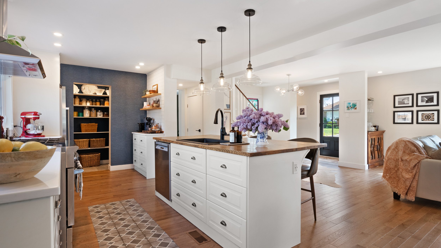
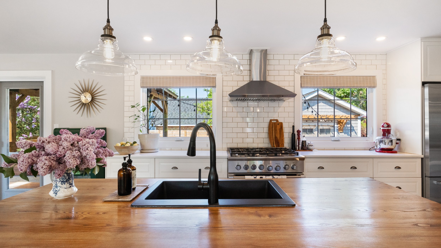
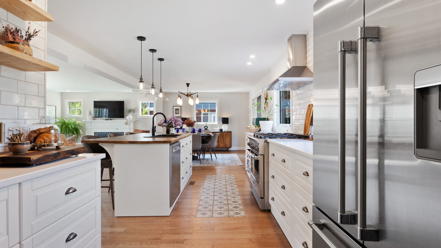
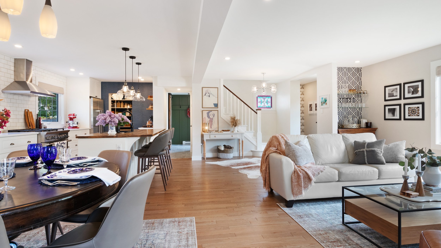
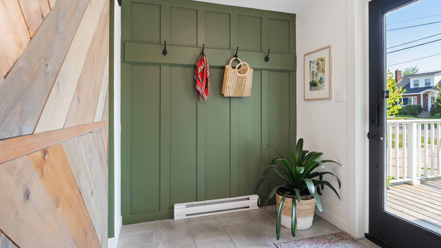
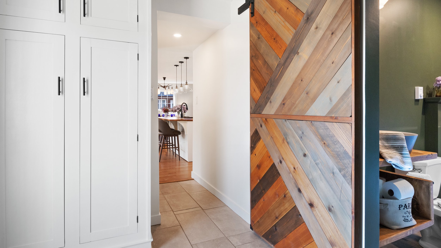
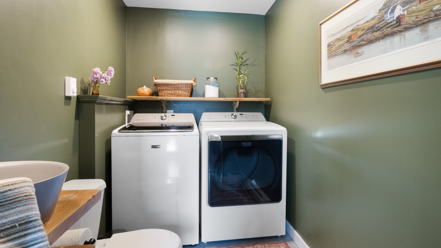
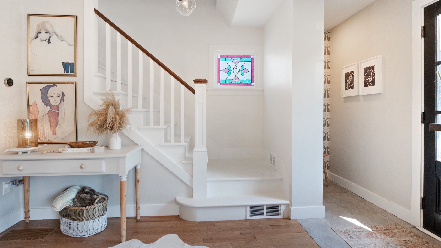
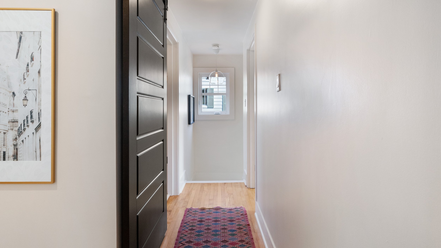
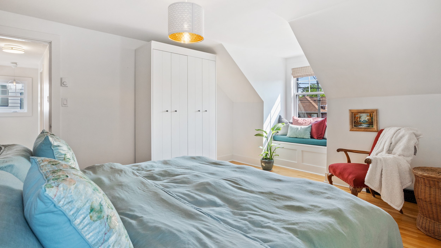
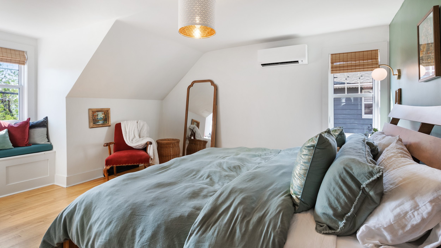
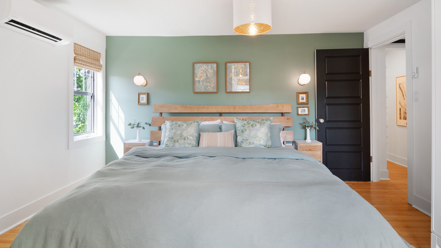
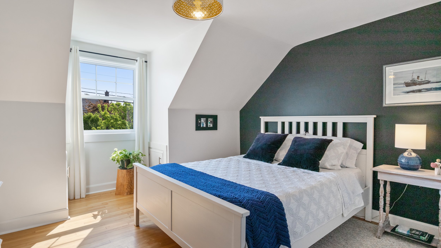
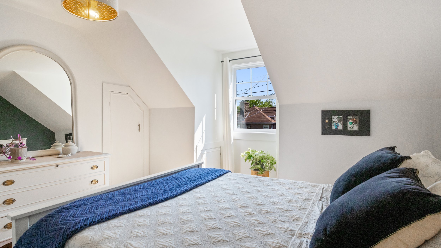
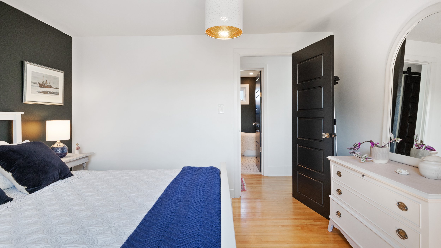
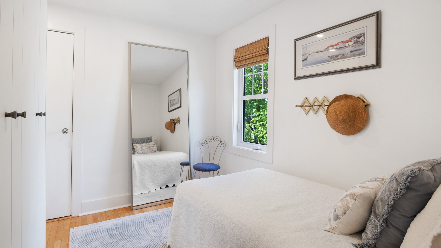
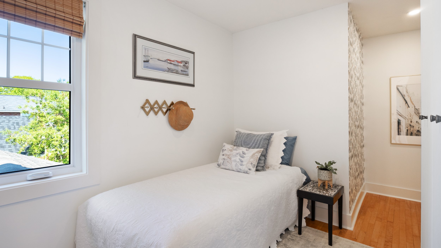
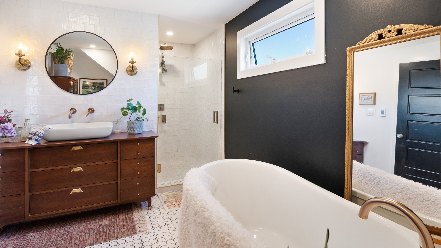
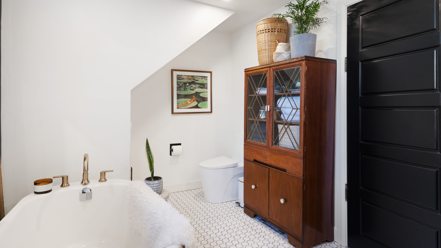















To book your viewing, you can call your favourite REALTOR® or if you don’t have one, you can call Natalie at 506-961-0239.

