502 Wedgewood Ave: SOLD
MLS®: TBD
Price: $325,000.00
Welcome to 502 Wedgewood Ave, a charming family home in Riverview.
502 Wedgewood Ave offers so many tasteful upgrades throughout and is larger than you might expect thanks to the addition in the rear of the home.
The main floor of this 4 bedroom, 2 bathroom home offers a primary bedroom with ensuite bathroom, formal living room, dining room, kitchen, office & family room.
Upstairs you’ll find three more bedrooms and a full bathroom.
The basement offers plenty of room for storage and access to the attached garage.
Cozy up inside or enjoy the gorgeous side deck.
Join us for an OPEN HOUSE on one of the following dates:
FRI: Sept 29 from 6-8 PM
SAT: Sept 30 from 2-4 PM
SUN: Oct 1 from 2-4 PM
This home is sure to go fast - just look at it! Call your favorite REALTOR® to book a showing today.
Check out the photos here:
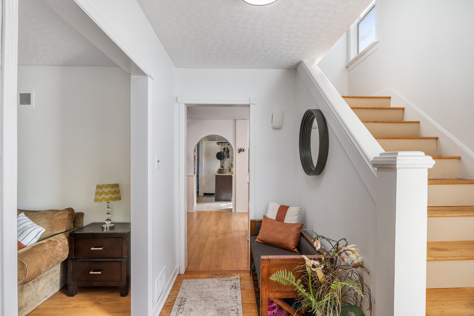
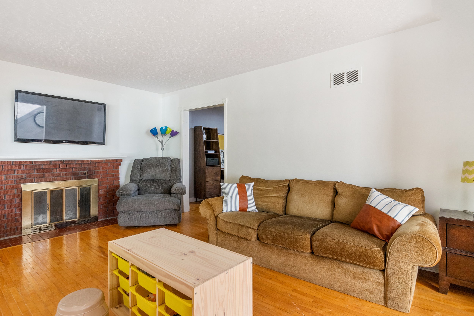
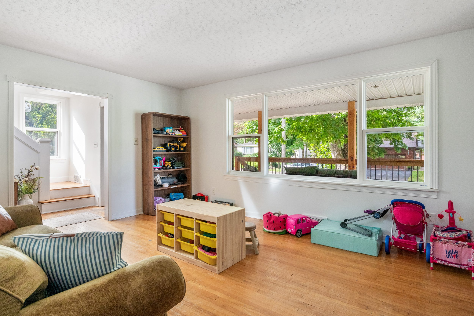
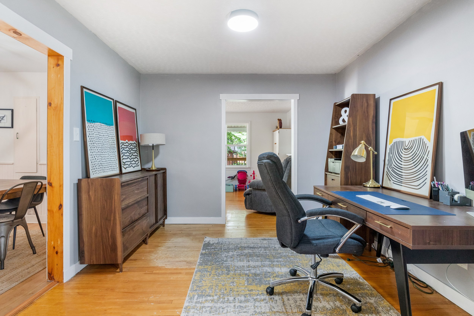
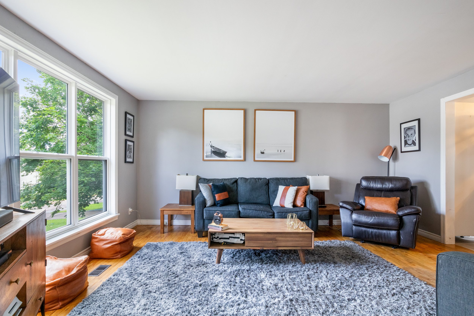
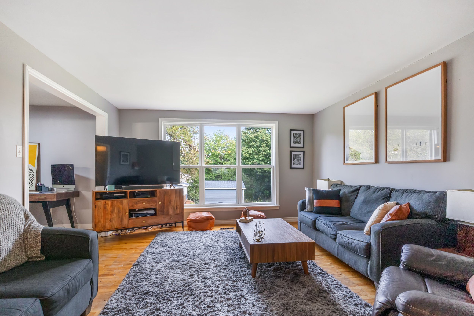
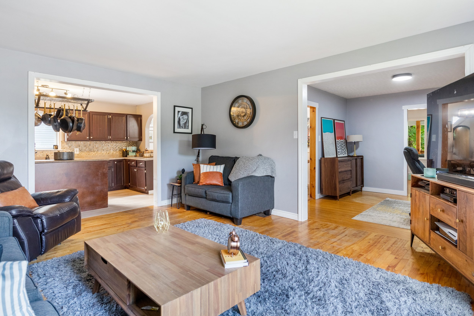
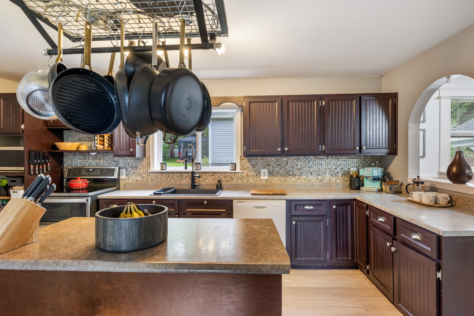
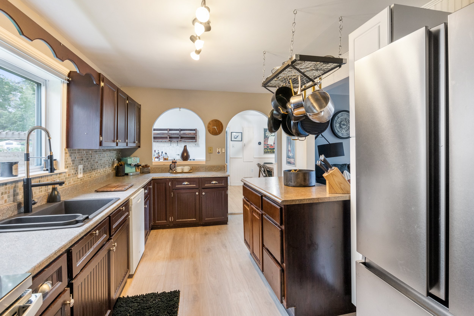
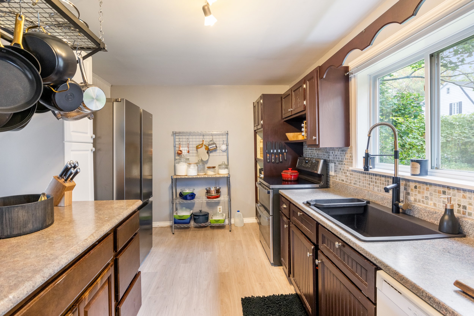
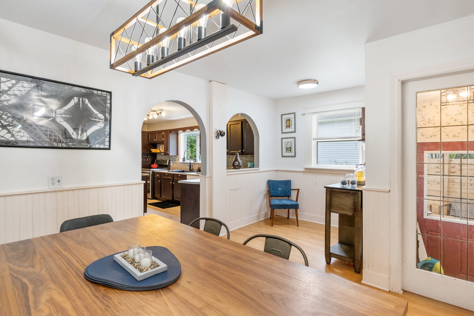
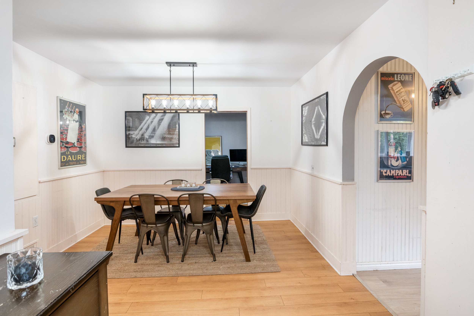
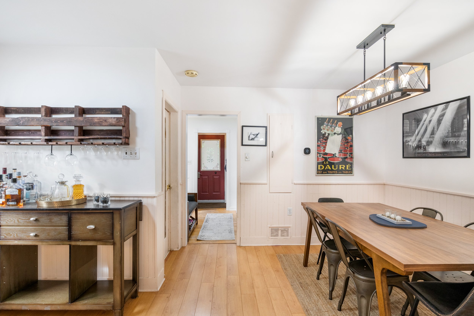
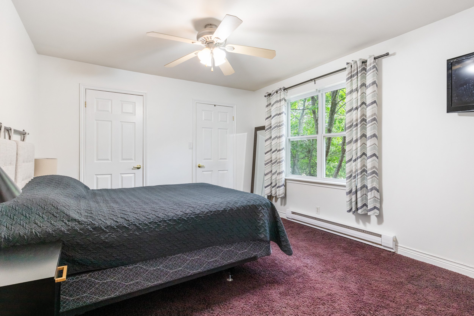
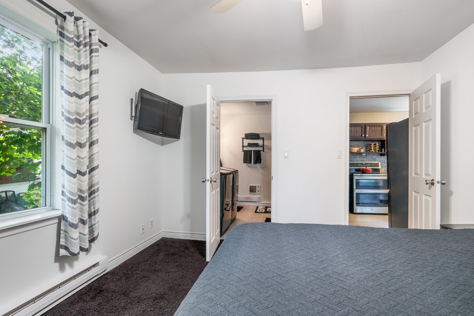
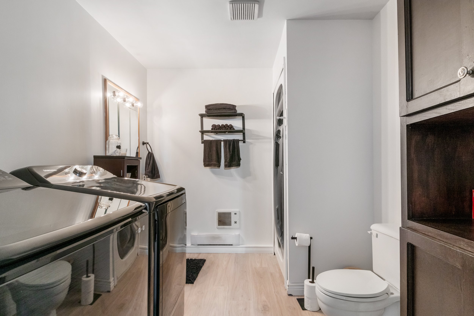
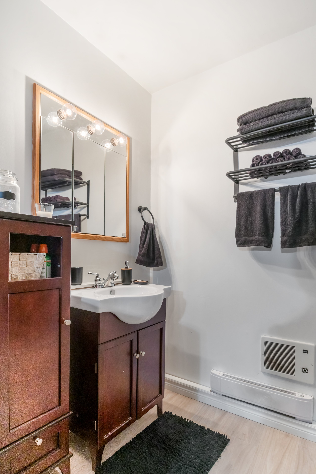
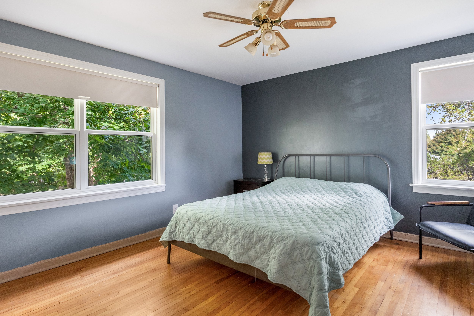
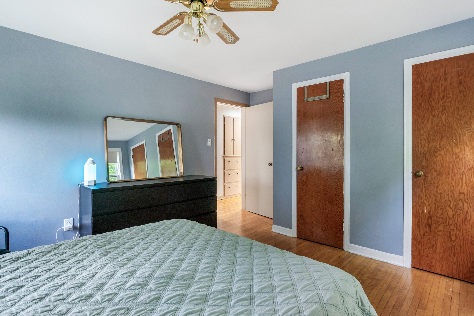
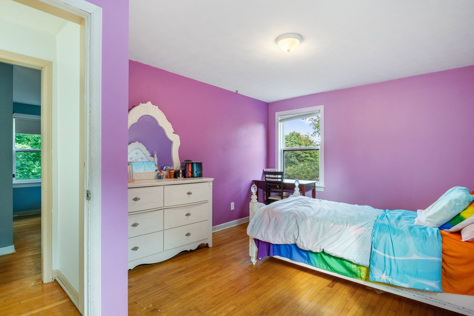
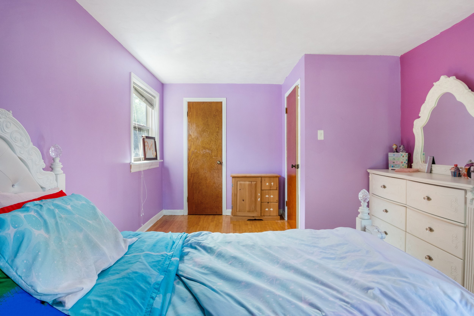
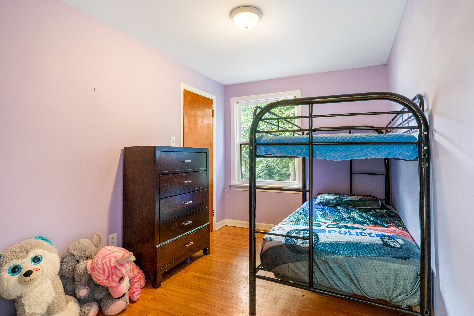
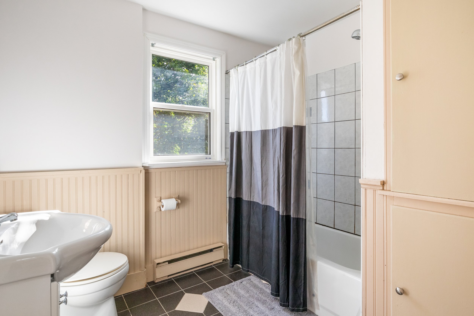









To book your viewing, you can call your favourite REALTOR® or if you don’t have one, you can call Natalie at 506-961-0239.

