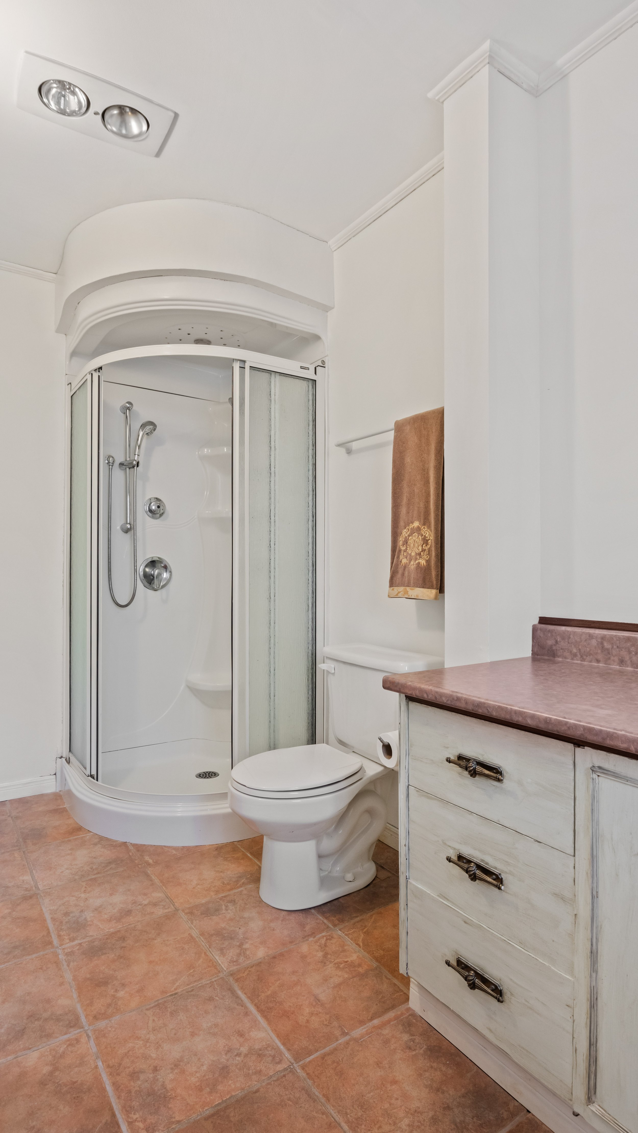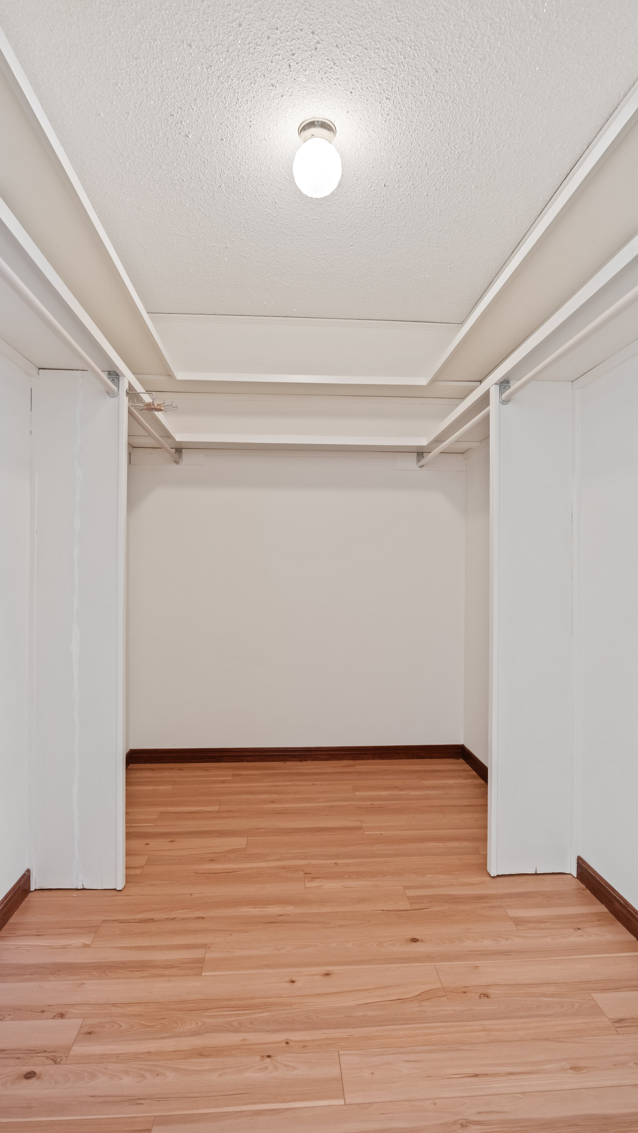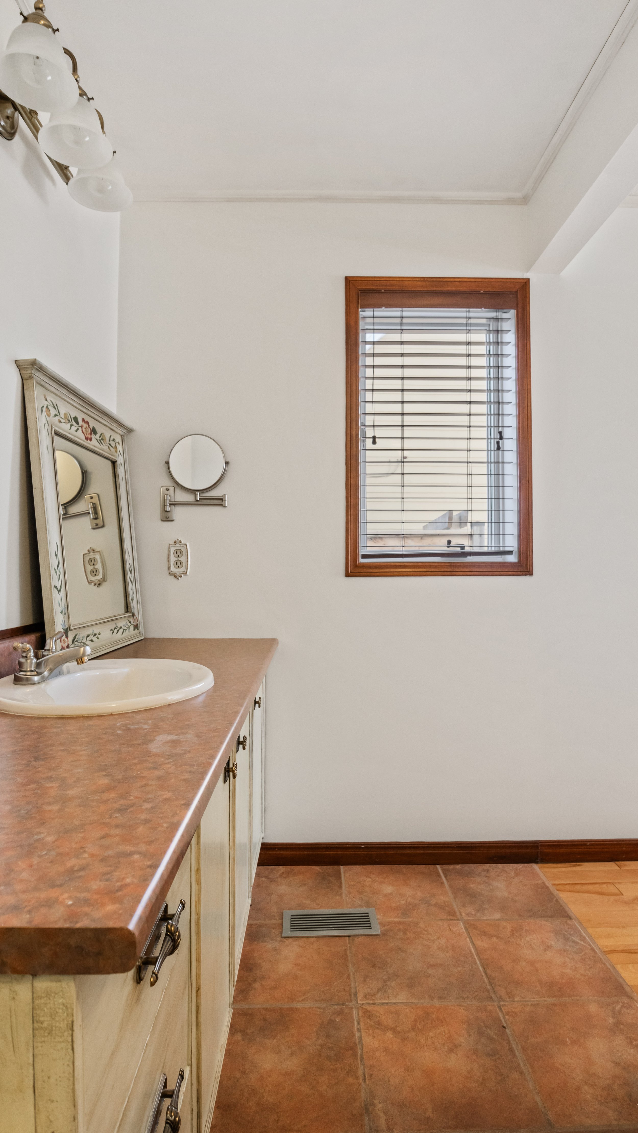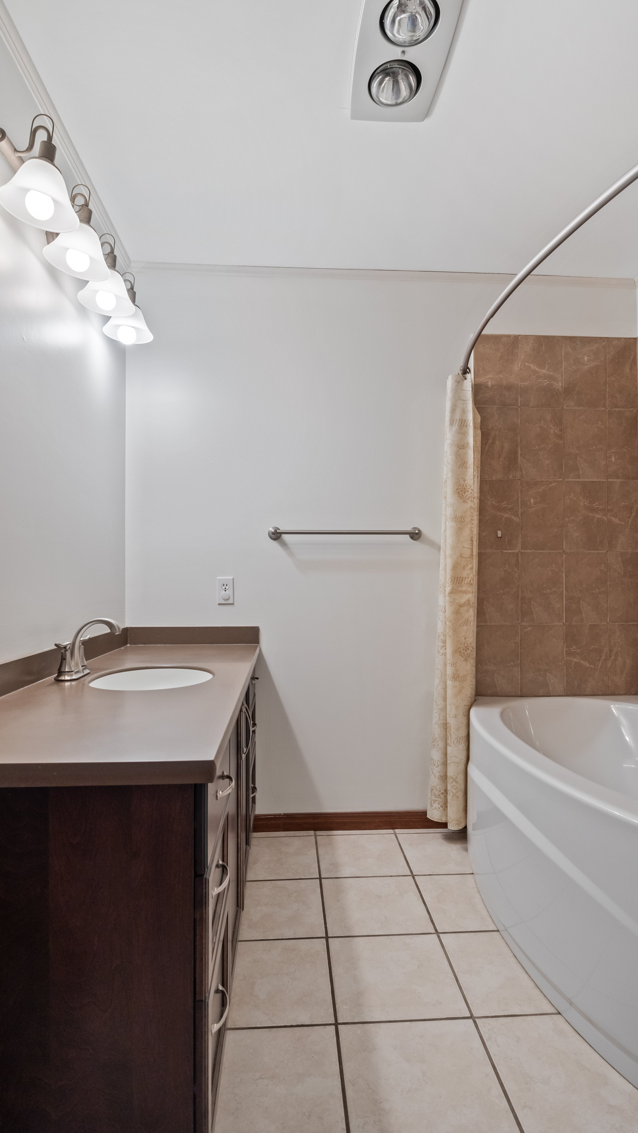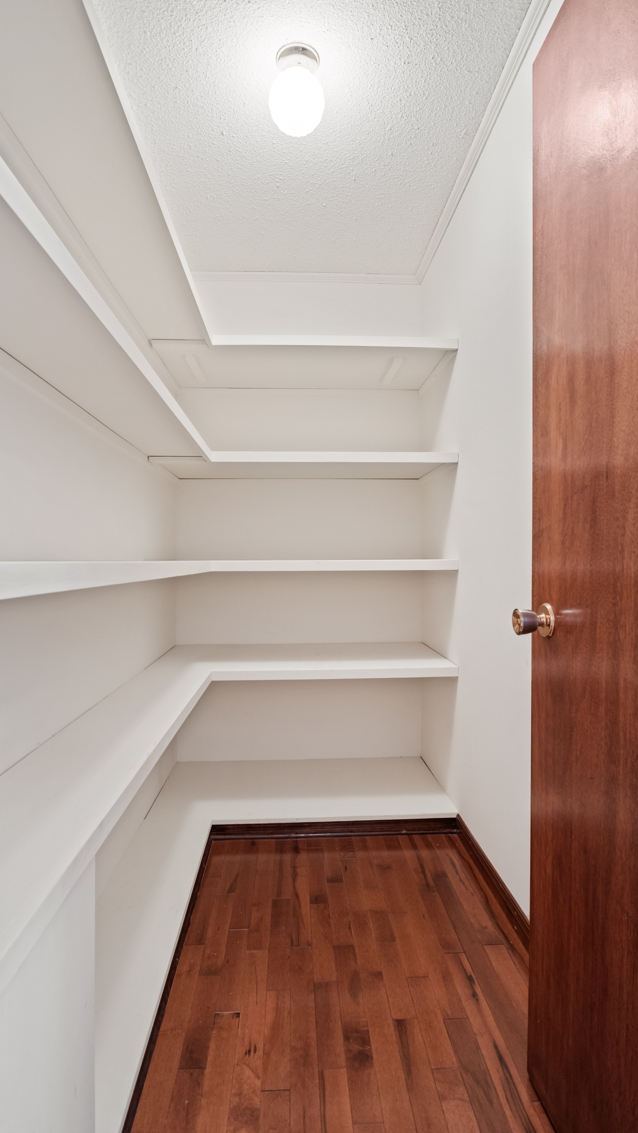29 Birchwood Cres: FOR SALE
Price: $459,900
MLS®: M157535
Here is the one you’ve been waiting for.
29 Birchwood Crescent is the family home that will end your search - after all, it has everything you’re looking for. This stunning home offers one level living in a floor plan that has room for everyone with over 2000 square feet of space on the main floor alone. The layout is exceptional, offering the comfort and convenience of one-level living while at the same time, giving privacy and space for all of your hobbies and activities.
The main floor features three bedrooms, two bathrooms, an eat-in kitchen, sunroom, and a stunning great room for living and dining.
The unfinished basement offers many opportunities for recreation and storage.
Outside, you’ll enjoy the garage, carport, mature trees, exceptional neighborhood and the access to Moncton’s Centennial Park.
This home exudes pride of ownership and has been meticulously maintained by its long-term owners.
Homes like this are rare & an opportunity like this won’t come up every day.
Join us for an OPEN HOUSE on one of the following dates:
SAT: Feb 24 from 2-4 PM
SUN: Feb 25 from 2-4 PM
Or, if you can’t make those dates, give us a call at 506-718-0188 to book a private viewing.
Check out the photos here:
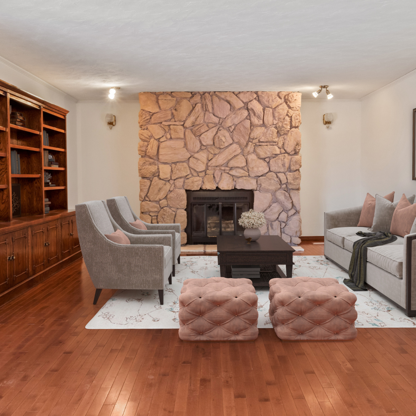
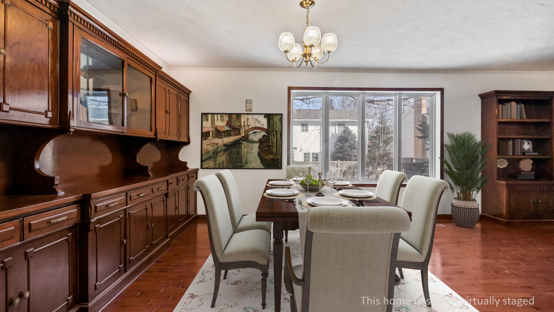
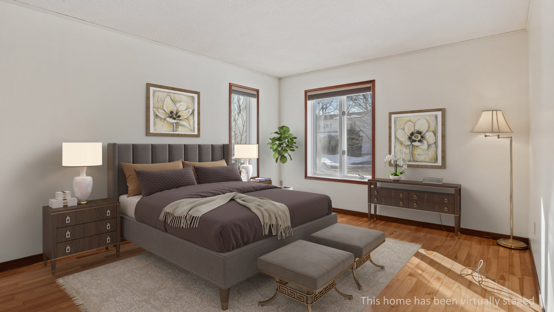
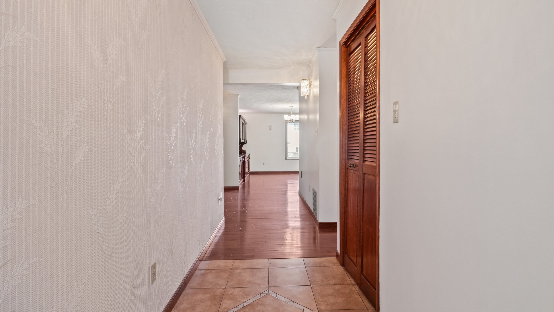
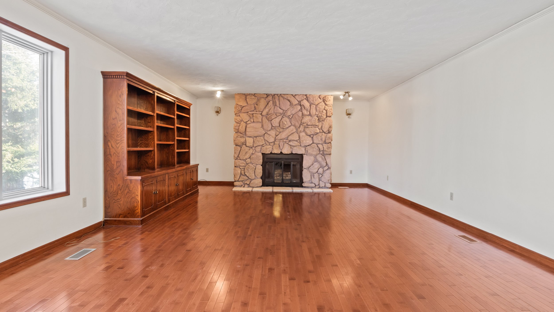
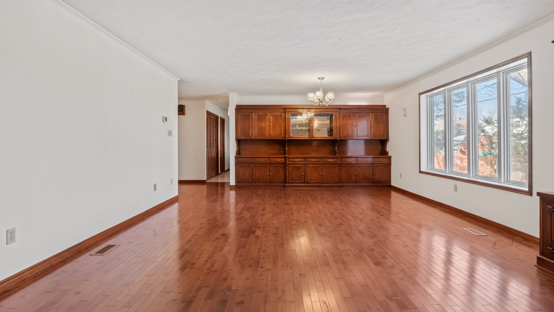
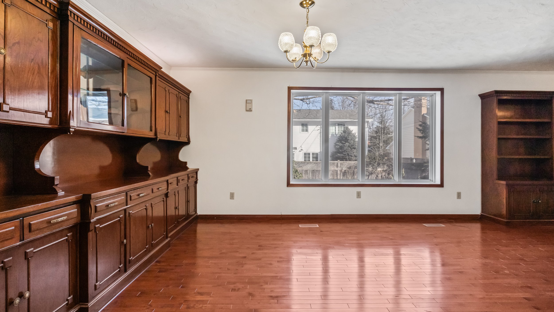
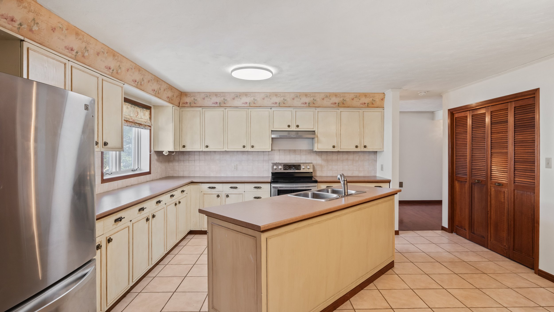
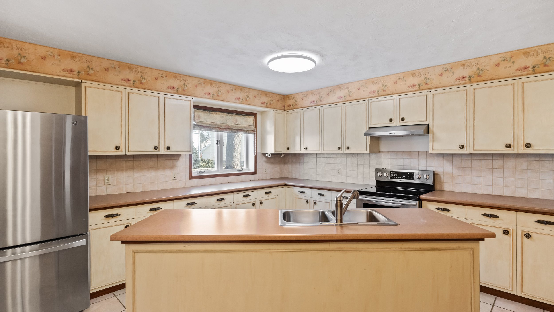
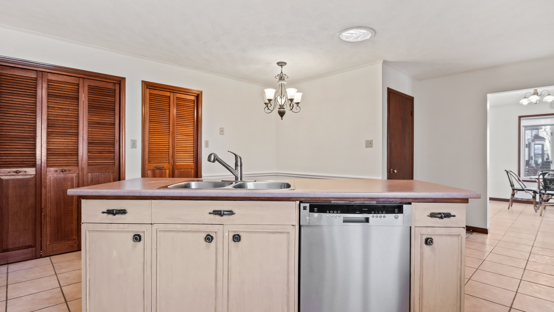
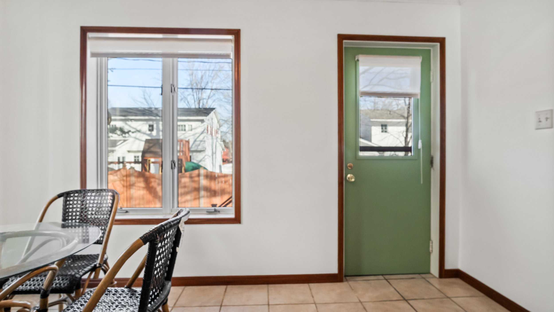
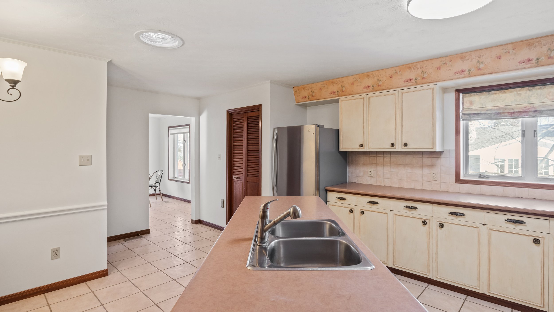
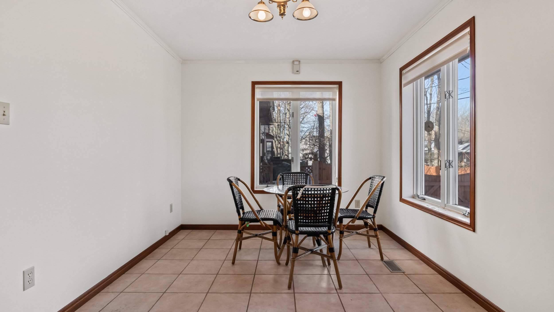
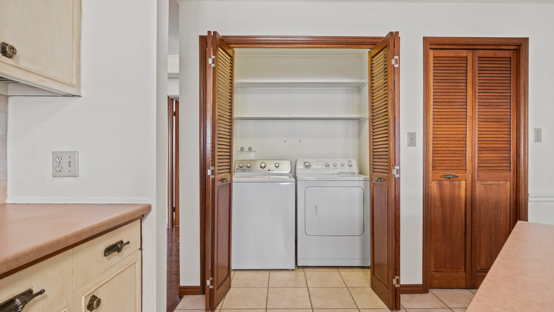
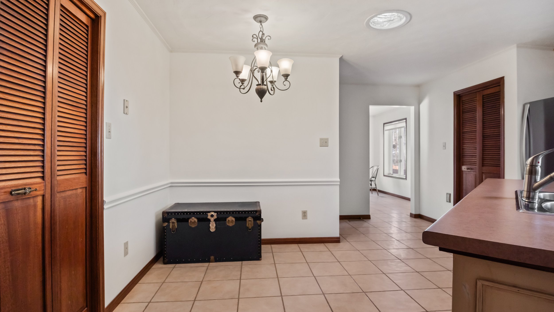
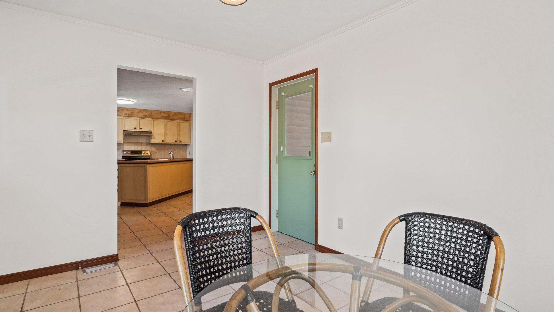
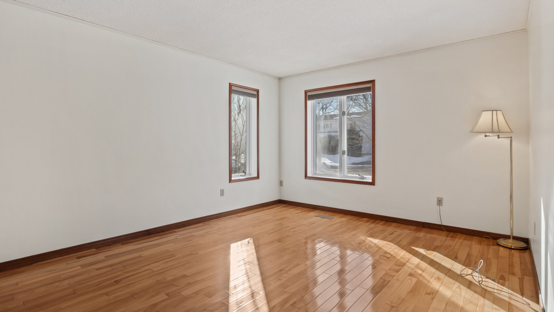
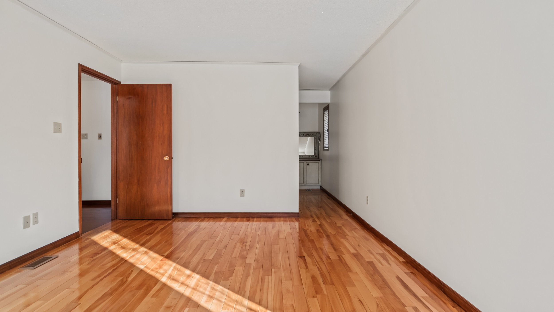
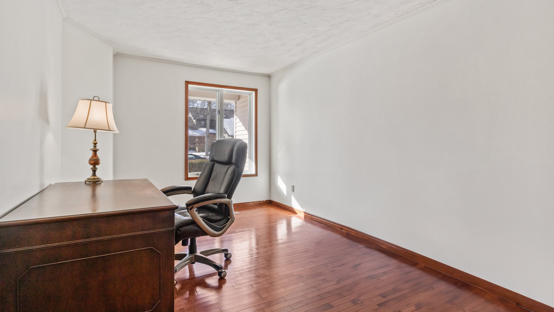
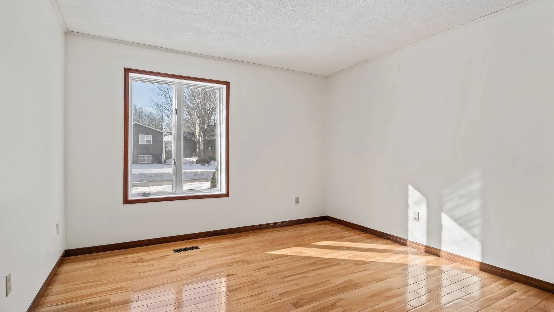




To book your viewing, you can call your favourite REALTOR® or if you don’t have one, you can call Natalie at 506-961-0239.


