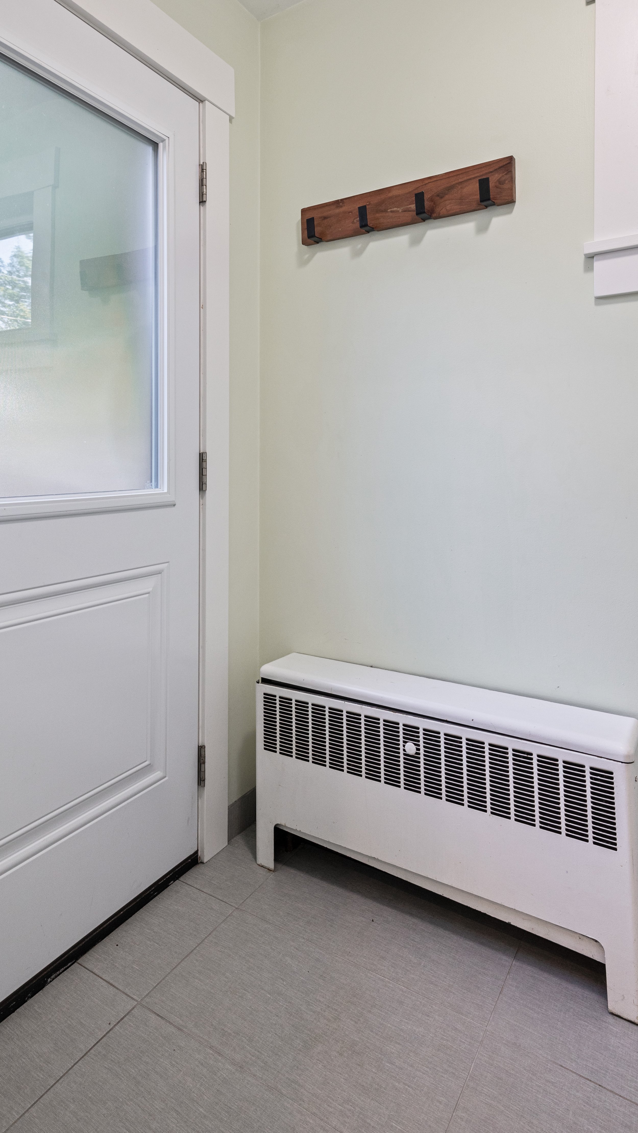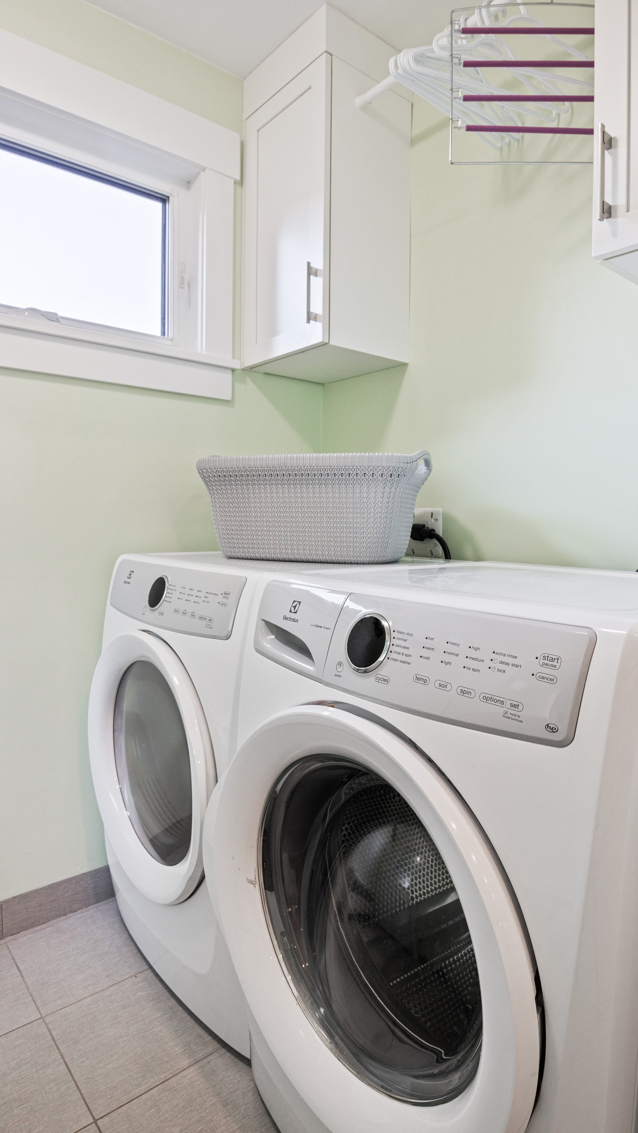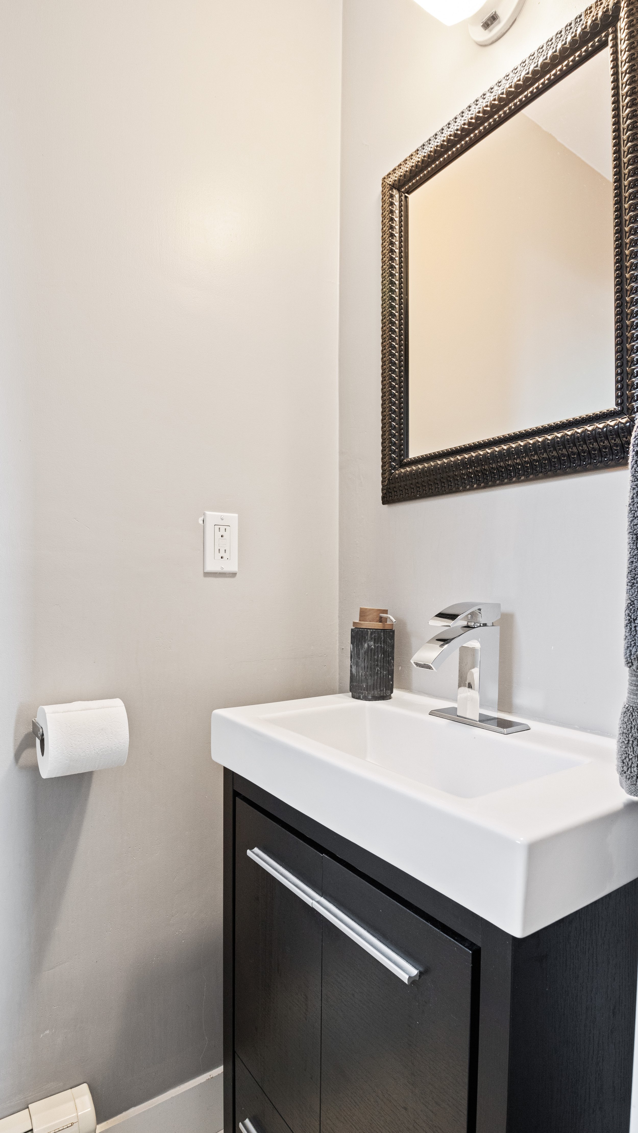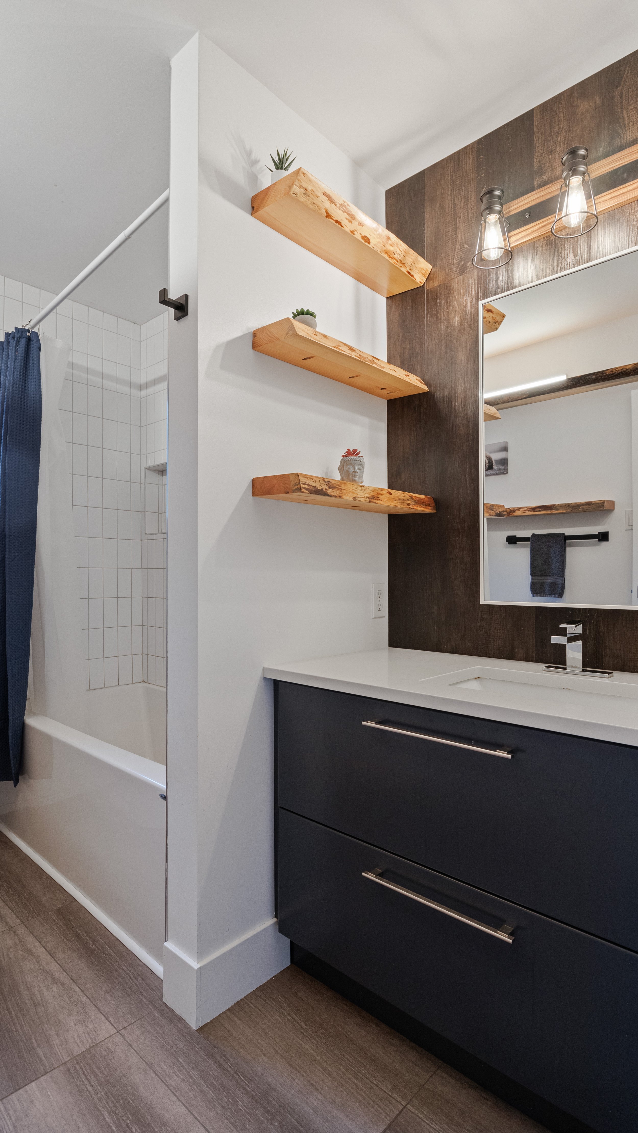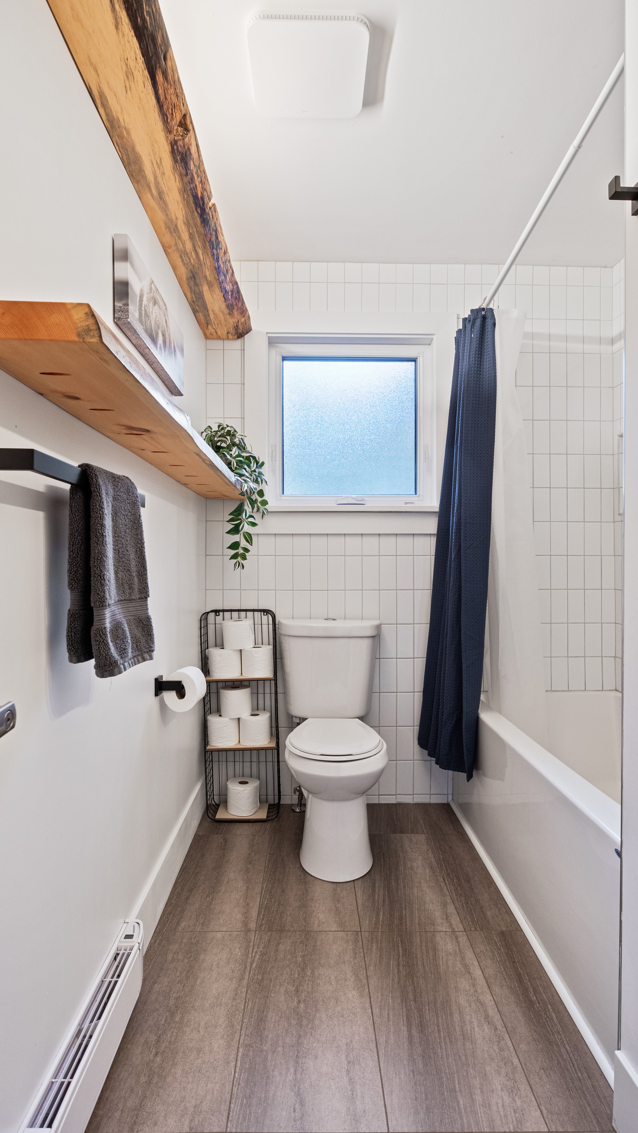109 Upton Street: SOLD
MLS®: TBD
Price: $399,900.00
Welcome to 109 Upton Street, a stunning, renovated home in Moncton’s West End with views of Jones Lake.
If you’ve been waiting for your opportunity to live in Moncton’s West End in an updated, tastefully renovated home, your search ends here.
109 Upton offers the character of original masonry on the fireplace in the living room and original hardwood flooring that’s been refinished beautifully. The privacy of the rear yard and the views of Jones Lake make this home truly one of a kind… dare you to visit in the evening and catch a lake sunset. Swoon!
The charm of this home is complemented by modern features of the renovated kitchen & bathrooms, updated lighting, stunning decor.
Cozy up inside or enjoy family time on the back deck. You’ll have plenty of time to relax since there’s very little to do in this home thanks to the upgrades already complete including windows & doors, wiring, insulation, siding, flooring, kitchen, bathrooms and minisplit heat pump.
You can view all of the upgrades from the most recent owner right here.
Join us for an OPEN HOUSE on one of the following dates:
FRI: Sept 8 from 6-8 PM
SAT: Sept 9 from 2-4 PM
SUN: Sept 10 from 2-4 PM
This home is sure to go fast - just look at it! Call your favorite REALTOR® to book a showing today.
Check out the photos here:
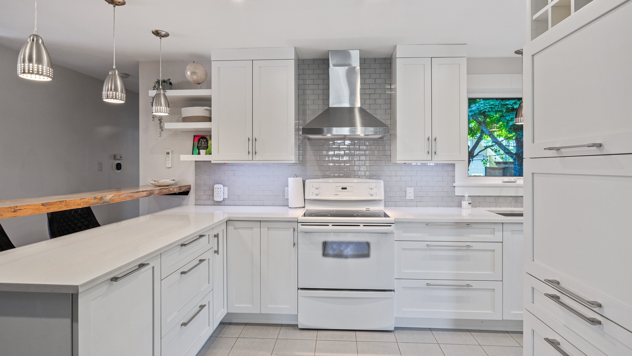
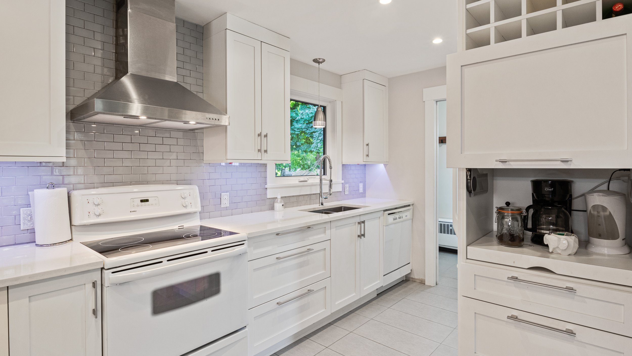
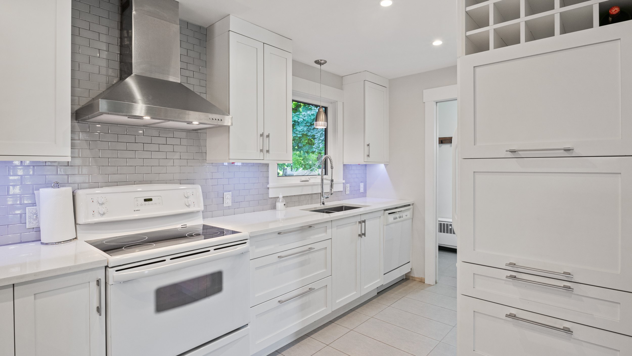
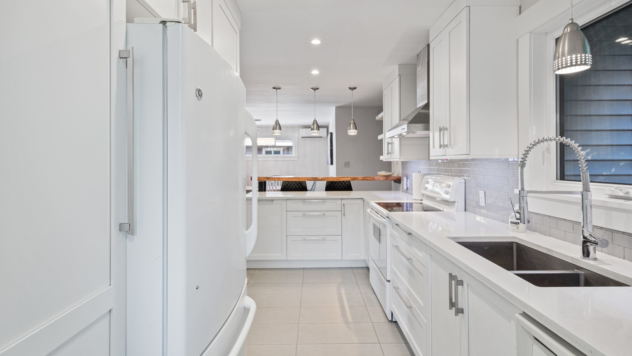
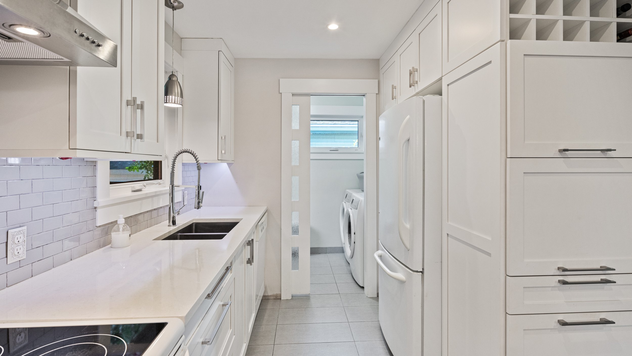
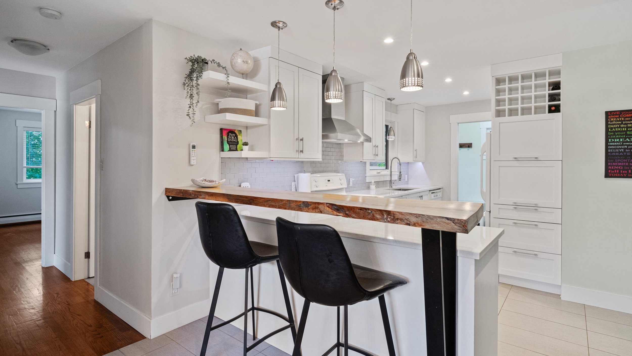
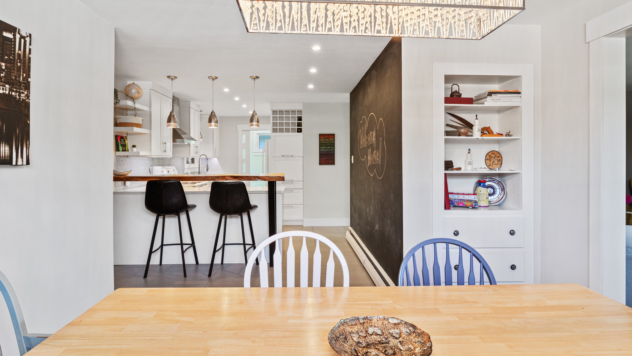
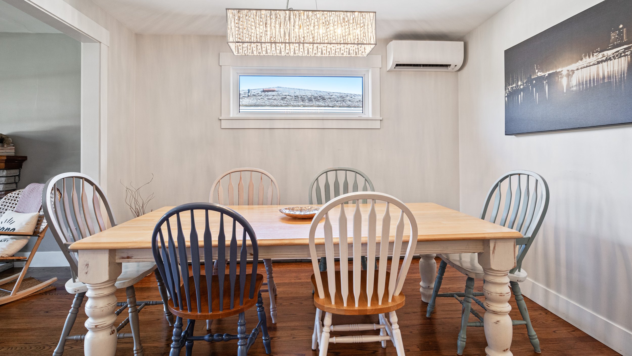
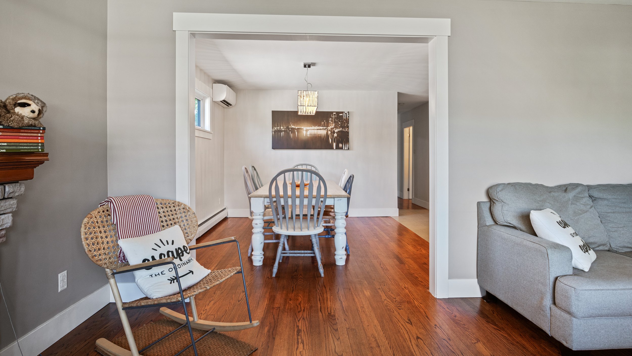
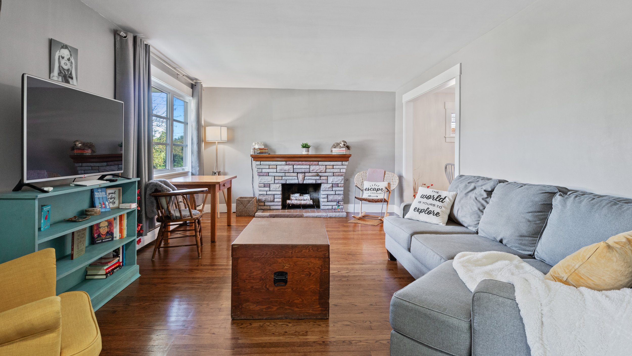
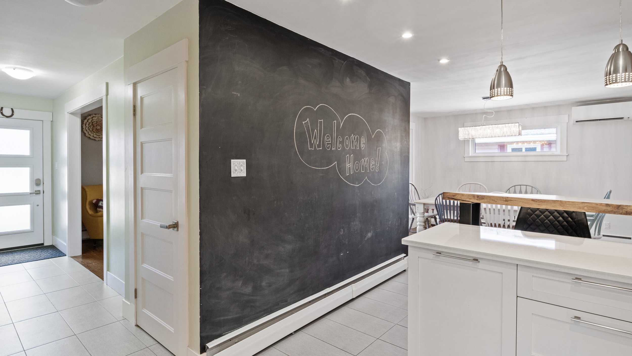
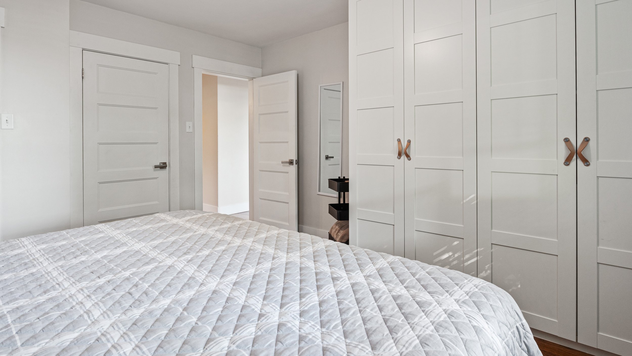
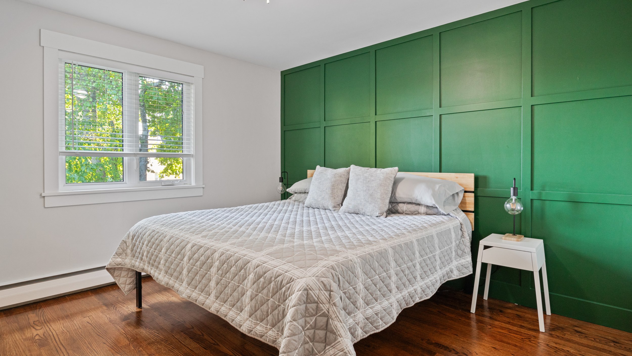
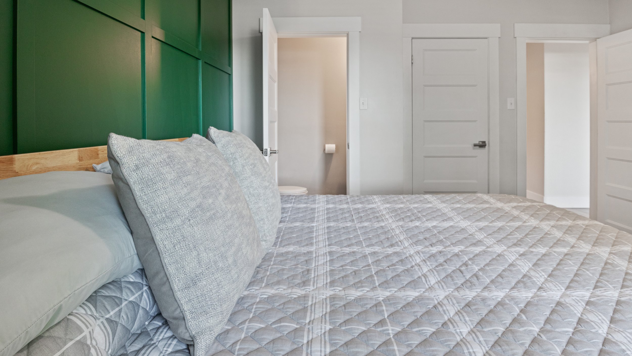
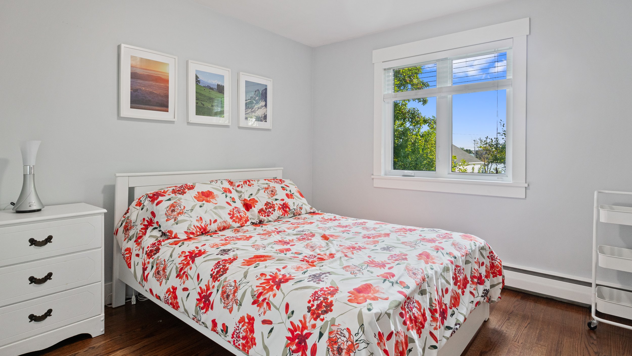
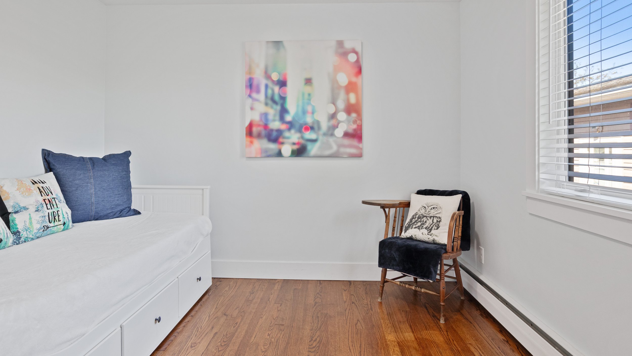









To book your viewing, you can call your favourite REALTOR® or if you don’t have one, you can call Natalie at 506-961-0239.


